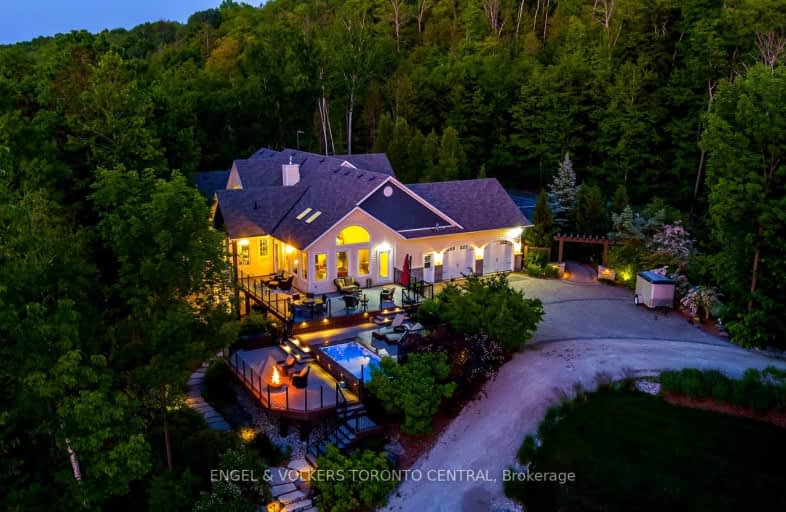
Video Tour
Car-Dependent
- Almost all errands require a car.
0
/100
Somewhat Bikeable
- Almost all errands require a car.
1
/100

East Ridge Community School
Elementary: Public
15.71 km
École élémentaire catholique St-Dominique-Savio
Elementary: Catholic
16.35 km
Alexandra Community School
Elementary: Public
15.71 km
Keppel-Sarawak Elementary School
Elementary: Public
15.58 km
Notre Dame Catholic School
Elementary: Catholic
13.97 km
Sydenham Community School
Elementary: Public
15.91 km
École secondaire catholique École secondaire Saint-Dominique-Savio
Secondary: Catholic
16.35 km
Peninsula Shores District School
Secondary: Public
26.80 km
Georgian Bay Community School Secondary School
Secondary: Public
20.89 km
Grey Highlands Secondary School
Secondary: Public
52.58 km
St Mary's High School
Secondary: Catholic
15.84 km
Owen Sound District Secondary School
Secondary: Public
17.74 km
-
Duncan McLellan Park
800 18th St E, Owen Sound ON 15.2km -
Kelso Beach Park
3rd Ave, Owen Sound ON 15.97km -
Owen Sound Dog Park
1st Ave E (12th street east), Owen Sound ON 16.3km
-
CIBC
1598 16th Ave E, Owen Sound ON N4K 5N3 14.67km -
TD Bank Financial Group
1555 18th Ave E, Owen Sound ON N4K 0E2 14.71km -
Localcoin Bitcoin ATM - Hasty Market - Owen Sound
925 16th St E, Owen Sound ON N4K 1Z4 15.57km

