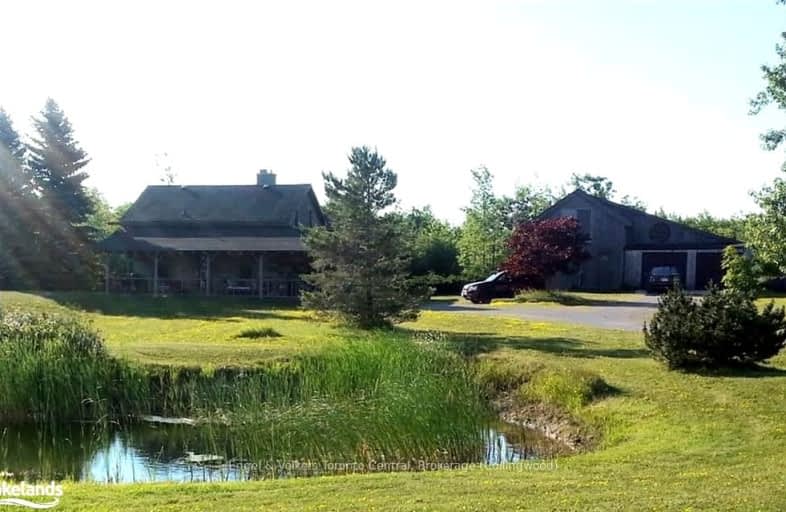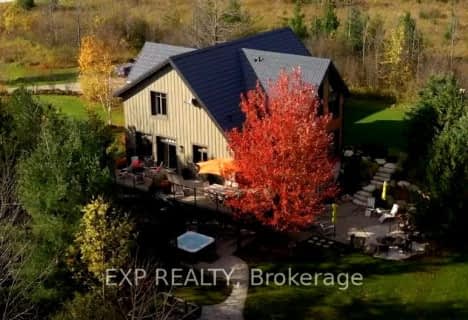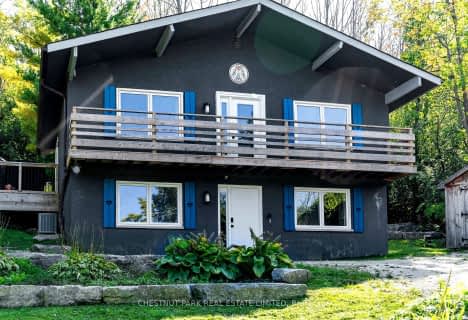Car-Dependent
- Almost all errands require a car.
Somewhat Bikeable
- Almost all errands require a car.

Georgian Bay Community School
Elementary: PublicBeavercrest Community School
Elementary: PublicSt Vincent-Euphrasia Elementary School
Elementary: PublicOsprey Central School
Elementary: PublicBeaver Valley Community School
Elementary: PublicMacphail Memorial Elementary School
Elementary: PublicCollingwood Campus
Secondary: PublicÉcole secondaire catholique École secondaire Saint-Dominique-Savio
Secondary: CatholicGeorgian Bay Community School Secondary School
Secondary: PublicJean Vanier Catholic High School
Secondary: CatholicGrey Highlands Secondary School
Secondary: PublicCollingwood Collegiate Institute
Secondary: Public-
Firemans Park, Clarkburg
134 Clark St, Clarksburg ON 6.47km -
Beautiful Joe Park
162 Edwin St, Meaford ON N4L 1E3 6.52km -
Bayfield Park
Meaford ON 6.86km
-
Scotiabank
2072 Danforth Ave, Meaford ON N4L 1A5 6.6km -
Scotiabank
5 Trowbridge St W, Meaford ON N4L 1V4 6.6km -
BMO Bank of Montreal
26 Sykes St N, Meaford ON N4L 1V7 6.62km











