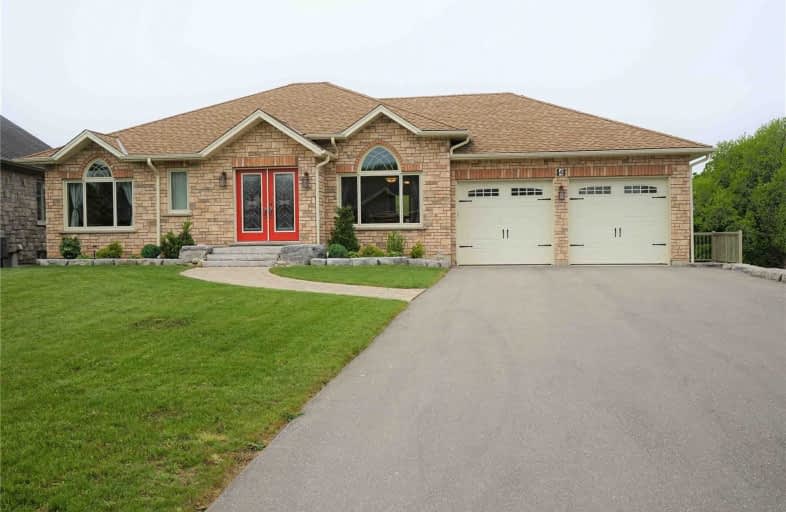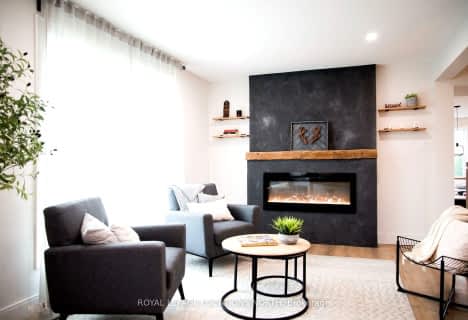
Georgian Bay Community School
Elementary: Public
1.92 km
East Ridge Community School
Elementary: Public
25.04 km
Beavercrest Community School
Elementary: Public
32.42 km
Holland-Chatsworth Central School
Elementary: Public
28.10 km
St Vincent-Euphrasia Elementary School
Elementary: Public
2.53 km
Beaver Valley Community School
Elementary: Public
13.03 km
Collingwood Campus
Secondary: Public
33.55 km
École secondaire catholique École secondaire Saint-Dominique-Savio
Secondary: Catholic
25.81 km
Georgian Bay Community School Secondary School
Secondary: Public
1.96 km
Grey Highlands Secondary School
Secondary: Public
39.41 km
St Mary's High School
Secondary: Catholic
26.31 km
Owen Sound District Secondary School
Secondary: Public
28.31 km
$
$975,000
- 2 bath
- 3 bed
- 2000 sqft
206135 Sykes Street North, Meaford, Ontario • N4L 0A7 • Rural Meaford









