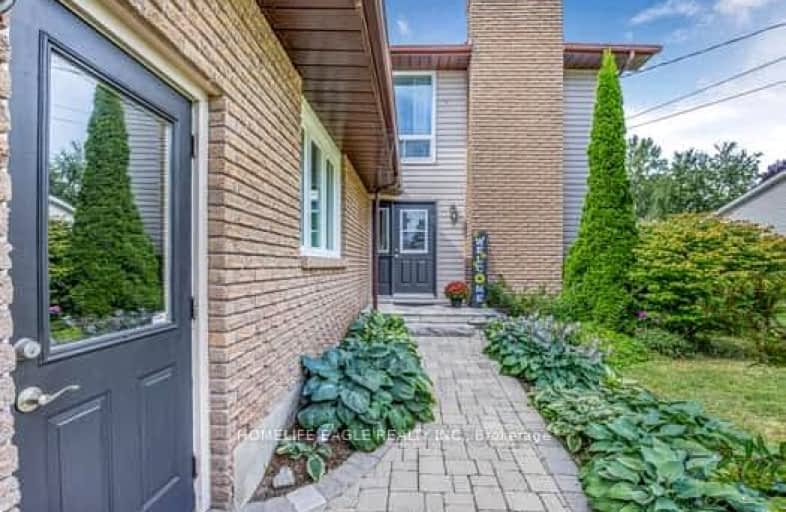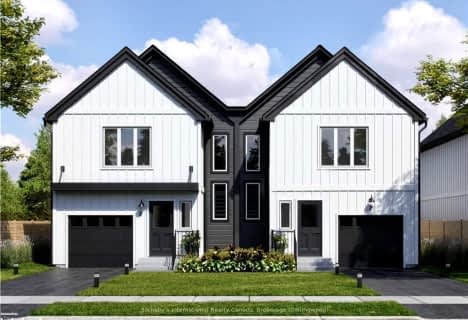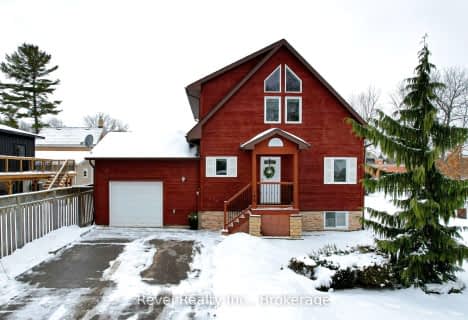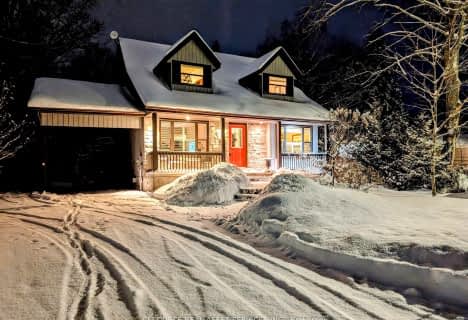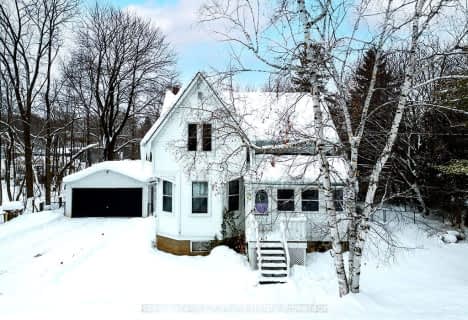Car-Dependent
- Most errands require a car.
32
/100
Somewhat Bikeable
- Most errands require a car.
38
/100

Georgian Bay Community School
Elementary: Public
2.09 km
East Ridge Community School
Elementary: Public
25.57 km
Beavercrest Community School
Elementary: Public
33.16 km
Holland-Chatsworth Central School
Elementary: Public
28.90 km
St Vincent-Euphrasia Elementary School
Elementary: Public
2.85 km
Beaver Valley Community School
Elementary: Public
13.06 km
Collingwood Campus
Secondary: Public
33.45 km
École secondaire catholique École secondaire Saint-Dominique-Savio
Secondary: Catholic
26.33 km
Georgian Bay Community School Secondary School
Secondary: Public
2.14 km
Grey Highlands Secondary School
Secondary: Public
40.07 km
St Mary's High School
Secondary: Catholic
26.81 km
Owen Sound District Secondary School
Secondary: Public
28.82 km
-
McCarroll Park
210 Parker St, Meaford ON 1.08km -
Delphi Point Park
Clarksburg ON 20.34km -
Craigleith Provincial Park
209415 Hwy 26, Blue Mountains ON 21.88km
-
Scotiabank
Sykes St N, Meaford ON 1.33km -
TD Bank Financial Group
53 Sykes St N, Meaford ON N4L 1V9 1.24km -
Scotiabank
5 Trowbridge St W, Meaford ON N4L 1V4 1.34km
