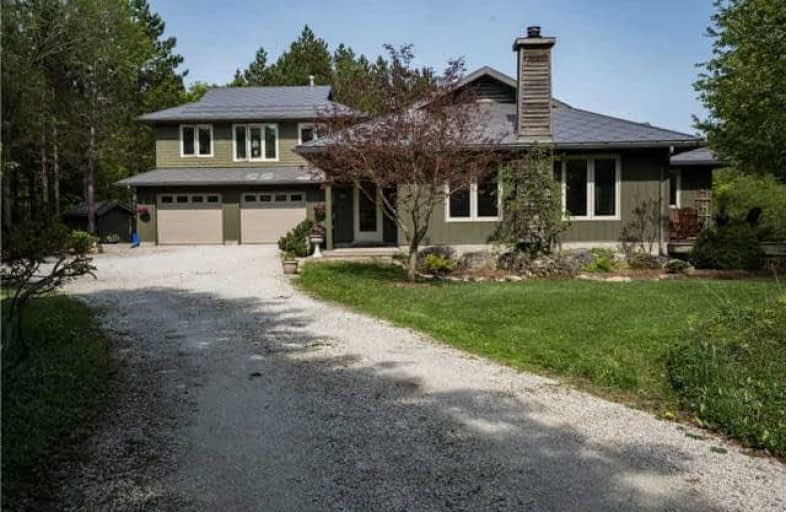
East Ridge Community School
Elementary: Public
6.71 km
École élémentaire catholique St-Dominique-Savio
Elementary: Catholic
7.47 km
Alexandra Community School
Elementary: Public
7.70 km
Bayview Public School
Elementary: Public
8.29 km
Notre Dame Catholic School
Elementary: Catholic
7.28 km
Sydenham Community School
Elementary: Public
7.10 km
École secondaire catholique École secondaire Saint-Dominique-Savio
Secondary: Catholic
7.47 km
Peninsula Shores District School
Secondary: Public
31.06 km
Georgian Bay Community School Secondary School
Secondary: Public
19.83 km
Grey Highlands Secondary School
Secondary: Public
41.98 km
St Mary's High School
Secondary: Catholic
8.07 km
Owen Sound District Secondary School
Secondary: Public
9.99 km


