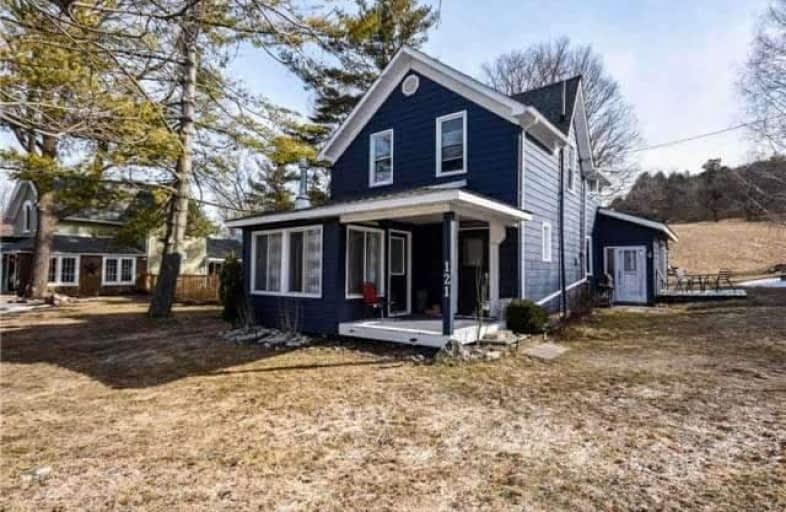Sold on May 17, 2018
Note: Property is not currently for sale or for rent.

-
Type: Detached
-
Style: 2-Storey
-
Lot Size: 82.84 x 198.01 Feet
-
Age: No Data
-
Taxes: $2,305 per year
-
Days on Site: 21 Days
-
Added: Sep 07, 2019 (3 weeks on market)
-
Updated:
-
Last Checked: 1 month ago
-
MLS®#: X4108664
-
Listed By: Re/max realty specialists inc., brokerage
Beautifully Kept 3 Br Home In The Quiet Hamlet Of Horning's Mills, Just Mins N Of Shelburne! Features Many Upgrades And Improvements Throughout Incl. New Gas Furnace And A/C In 17' (Leasedfor $150/Mo ) Roof Shingles In '14, Updated Windows, All Existing Appliances! Built In 1890 This Beautiful Home Sits On A Spacious Double Lot With Oversized Dbl Garage/Workshop And Garden Shed At Rear Of Property! Just Move In And Enjoy!
Extras
S/S Fridge 1 Yr, S/S Dishwasher, S/S Stove 1 Yr, Water Softener, Washer, Dryer , All Existing Elfs, All Existing Window Coverings!
Property Details
Facts for 121 Main Street East, Melancthon
Status
Days on Market: 21
Last Status: Sold
Sold Date: May 17, 2018
Closed Date: Jul 18, 2018
Expiry Date: Aug 31, 2018
Sold Price: $413,000
Unavailable Date: May 17, 2018
Input Date: Apr 26, 2018
Property
Status: Sale
Property Type: Detached
Style: 2-Storey
Area: Melancthon
Community: Rural Melancthon
Availability Date: 60-90 Days/Tba
Inside
Bedrooms: 3
Bathrooms: 2
Kitchens: 1
Rooms: 7
Den/Family Room: Yes
Air Conditioning: Central Air
Fireplace: No
Laundry Level: Main
Washrooms: 2
Building
Basement: Unfinished
Heat Type: Forced Air
Heat Source: Gas
Exterior: Alum Siding
Water Supply: Well
Special Designation: Unknown
Parking
Driveway: Private
Garage Spaces: 2
Garage Type: Detached
Covered Parking Spaces: 6
Total Parking Spaces: 8
Fees
Tax Year: 2017
Tax Legal Description: Lts 65 & 66 Pl 34A ; Melancthon
Taxes: $2,305
Land
Cross Street: Hwy 124/Main St
Municipality District: Melancthon
Fronting On: East
Pool: None
Sewer: Septic
Lot Depth: 198.01 Feet
Lot Frontage: 82.84 Feet
Additional Media
- Virtual Tour: http://www.myvisuallistings.com/pfs/257787
Rooms
Room details for 121 Main Street East, Melancthon
| Type | Dimensions | Description |
|---|---|---|
| Living Main | 3.84 x 4.72 | Laminate |
| Kitchen Main | 4.99 x 5.80 | Eat-In Kitchen, B/I Dishwasher, Laminate |
| Family Main | 2.19 x 4.94 | W/O To Yard, Broadloom |
| Laundry Main | 2.15 x 4.95 | W/O To Yard |
| Sunroom Main | 3.05 x 3.26 | Ceramic Floor |
| Master 2nd | 2.47 x 4.72 | Wood Floor |
| Br 2nd | 2.77 x 3.38 | Wood Floor |
| Br 2nd | 2.47 x 3.38 | Wood Floor |
| XXXXXXXX | XXX XX, XXXX |
XXXX XXX XXXX |
$XXX,XXX |
| XXX XX, XXXX |
XXXXXX XXX XXXX |
$XXX,XXX | |
| XXXXXXXX | XXX XX, XXXX |
XXXXXXX XXX XXXX |
|
| XXX XX, XXXX |
XXXXXX XXX XXXX |
$XXX,XXX |
| XXXXXXXX XXXX | XXX XX, XXXX | $413,000 XXX XXXX |
| XXXXXXXX XXXXXX | XXX XX, XXXX | $425,000 XXX XXXX |
| XXXXXXXX XXXXXXX | XXX XX, XXXX | XXX XXXX |
| XXXXXXXX XXXXXX | XXX XX, XXXX | $450,000 XXX XXXX |

Laurelwoods Elementary School
Elementary: PublicPrimrose Elementary School
Elementary: PublicHyland Heights Elementary School
Elementary: PublicMono-Amaranth Public School
Elementary: PublicCentennial Hylands Elementary School
Elementary: PublicGlenbrook Elementary School
Elementary: PublicAlliston Campus
Secondary: PublicDufferin Centre for Continuing Education
Secondary: PublicErin District High School
Secondary: PublicCentre Dufferin District High School
Secondary: PublicWestside Secondary School
Secondary: PublicOrangeville District Secondary School
Secondary: Public- 1 bath
- 3 bed
- 1500 sqft
326 Andrew Street, Shelburne, Ontario • L9V 2Y8 • Shelburne



