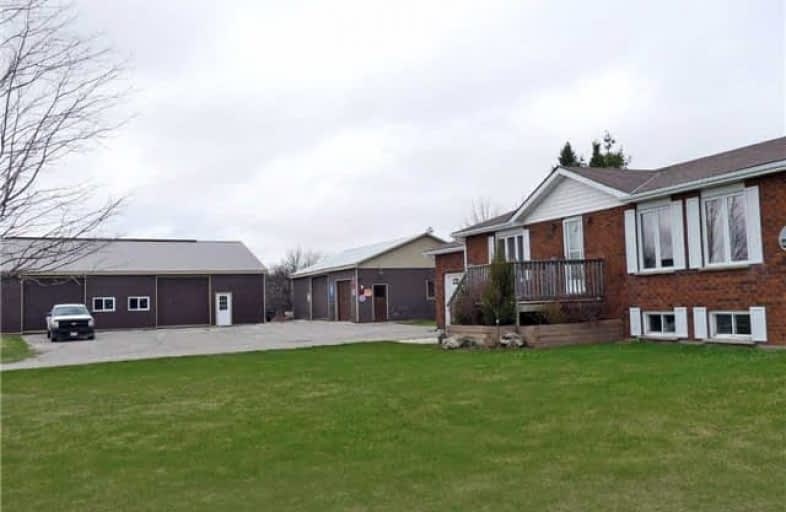Sold on Jun 09, 2017
Note: Property is not currently for sale or for rent.

-
Type: Detached
-
Style: Bungalow-Raised
-
Size: 1100 sqft
-
Lot Size: 1.77 x 0 Acres
-
Age: 16-30 years
-
Taxes: $3,403 per year
-
Days on Site: 53 Days
-
Added: Sep 07, 2019 (1 month on market)
-
Updated:
-
Last Checked: 2 months ago
-
MLS®#: X3766262
-
Listed By: Royal lepage rcr realty, brokerage
The Perfect Property For Anyone Who Has A Home Occupation Business And Requires 2 Steel Buildings With A Large Concrete Pad For Several Vehicles/Machinery & All Located On Highway 10 With Easy Access In & Out. Great Opportunity To Have Your Home And Business On The Same 1.77 Acre Lot. Quality Home Raised Bungalow (Approx.. 1200 Sq. Ft. On The Main Level & Same In The Basement). Finish The Basement To Your Own Needs. 4 Min. North Of Shelburne.
Extras
Hardwood Floor In Living Rm / Dr Area With Sliding Glass Doors To A Covered Deck For Outside Enjoyment. 1 Outbuilding Has Concrete Floor W Heated Workshop Area (28'X16')& 2nd Bldg. Is 60'X36' (2-12Ft. Doors), Gravel Floor & Hydro.
Property Details
Facts for 156213 Highway 10, Melancthon
Status
Days on Market: 53
Last Status: Sold
Sold Date: Jun 09, 2017
Closed Date: Aug 21, 2017
Expiry Date: Oct 17, 2017
Sold Price: $580,000
Unavailable Date: Jun 09, 2017
Input Date: Apr 18, 2017
Property
Status: Sale
Property Type: Detached
Style: Bungalow-Raised
Size (sq ft): 1100
Age: 16-30
Area: Melancthon
Community: Rural Melancthon
Availability Date: 60 Day - Tba
Inside
Bedrooms: 2
Bathrooms: 2
Kitchens: 1
Rooms: 6
Den/Family Room: No
Air Conditioning: None
Fireplace: Yes
Laundry Level: Main
Central Vacuum: N
Washrooms: 2
Utilities
Electricity: Yes
Cable: No
Telephone: Available
Building
Basement: Full
Basement 2: Unfinished
Heat Type: Baseboard
Heat Source: Electric
Exterior: Alum Siding
Exterior: Brick
Elevator: N
UFFI: No
Water Supply Type: Drilled Well
Water Supply: Well
Special Designation: Unknown
Other Structures: Drive Shed
Other Structures: Workshop
Parking
Driveway: Pvt Double
Garage Spaces: 1
Garage Type: Attached
Covered Parking Spaces: 10
Total Parking Spaces: 11
Fees
Tax Year: 2016
Tax Legal Description: Pt Lot 5 Con 4 Os Pt 1 7R 2765
Taxes: $3,403
Land
Cross Street: Hwy 10 - N. Of 5th S
Municipality District: Melancthon
Fronting On: East
Pool: None
Sewer: Septic
Lot Frontage: 1.77 Acres
Lot Irregularities: 255 Ft Frontage
Acres: .50-1.99
Zoning: Residental
Additional Media
- Virtual Tour: http://susanbrown.com/guided-tour/unbranded/17shirley
Rooms
Room details for 156213 Highway 10, Melancthon
| Type | Dimensions | Description |
|---|---|---|
| Living Ground | 3.70 x 6.65 | Hardwood Floor, W/O To Porch |
| Kitchen Ground | 2.77 x 3.69 | Vinyl Floor, O/Looks Dining |
| Dining Ground | 2.97 x 3.69 | Vinyl Floor, W/O To Deck |
| Master Ground | 2.77 x 3.68 | Broadloom, W/W Closet |
| 2nd Br Ground | 2.97 x 3.10 | Broadloom, Closet |
| Laundry Ground | - | Vinyl Floor, 2 Pc Bath |
| Other Lower | 7.62 x 13.73 | Concrete Floor, Unfinished, Wood Stove |
| XXXXXXXX | XXX XX, XXXX |
XXXX XXX XXXX |
$XXX,XXX |
| XXX XX, XXXX |
XXXXXX XXX XXXX |
$XXX,XXX |
| XXXXXXXX XXXX | XXX XX, XXXX | $580,000 XXX XXXX |
| XXXXXXXX XXXXXX | XXX XX, XXXX | $599,000 XXX XXXX |

Highpoint Community Elementary School
Elementary: PublicDundalk & Proton Community School
Elementary: PublicOsprey Central School
Elementary: PublicHyland Heights Elementary School
Elementary: PublicCentennial Hylands Elementary School
Elementary: PublicGlenbrook Elementary School
Elementary: PublicDufferin Centre for Continuing Education
Secondary: PublicGrey Highlands Secondary School
Secondary: PublicCentre Dufferin District High School
Secondary: PublicWestside Secondary School
Secondary: PublicOrangeville District Secondary School
Secondary: PublicCollingwood Collegiate Institute
Secondary: Public

