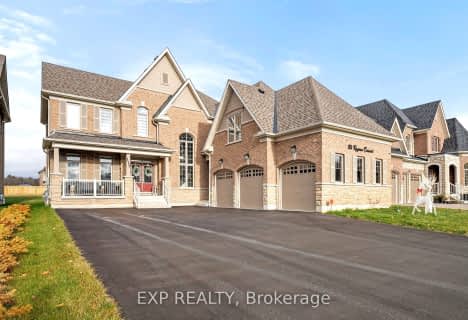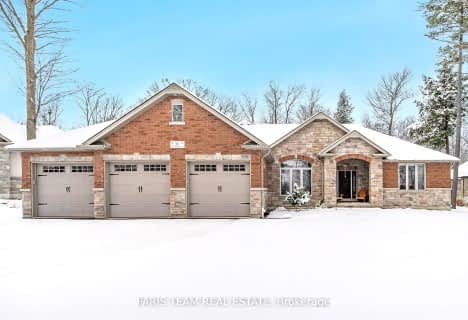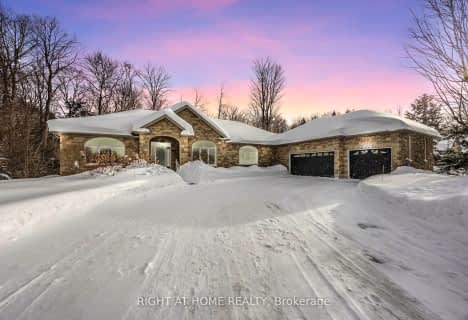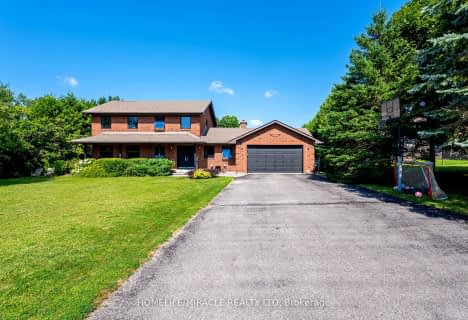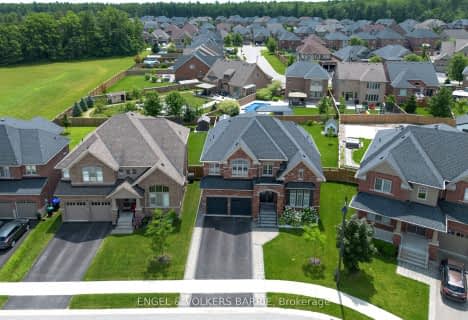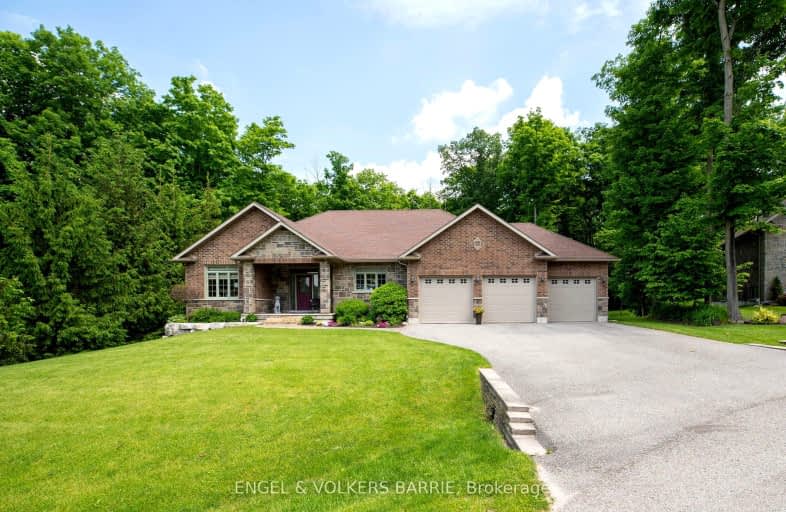
Car-Dependent
- Almost all errands require a car.

Emma King Elementary School
Elementary: PublicAndrew Hunter Elementary School
Elementary: PublicThe Good Shepherd Catholic School
Elementary: CatholicMinesing Central Public School
Elementary: PublicWest Bayfield Elementary School
Elementary: PublicForest Hill Public School
Elementary: PublicBarrie Campus
Secondary: PublicÉSC Nouvelle-Alliance
Secondary: CatholicSimcoe Alternative Secondary School
Secondary: PublicBarrie North Collegiate Institute
Secondary: PublicSt Joan of Arc High School
Secondary: CatholicBear Creek Secondary School
Secondary: Public-
Springwater Provincial Park
Springwater L0L, Springwater ON 3.79km -
Barrie Cycling Baseball Cross
Minesing ON 4.62km -
Pringle Park
Ontario 6.52km
-
TD Bank Financial Group
534 Bayfield St, Barrie ON L4M 5A2 6.75km -
President's Choice Financial ATM
524 Bayfield St N, Barrie ON L4M 5A2 6.77km -
TD Canada Trust ATM
534 Bayfield St, Barrie ON L4M 5A2 6.82km
- 4 bath
- 4 bed
- 3500 sqft
113 Rugman Crescent, Springwater, Ontario • L9X 2A5 • Centre Vespra
- 3 bath
- 3 bed
- 2000 sqft
37 Heron Boulevard, Springwater, Ontario • L0L 1Y3 • Snow Valley
- 5 bath
- 4 bed
- 3500 sqft
61 Oliver's Mill Road, Springwater, Ontario • L9X 0S7 • Centre Vespra


