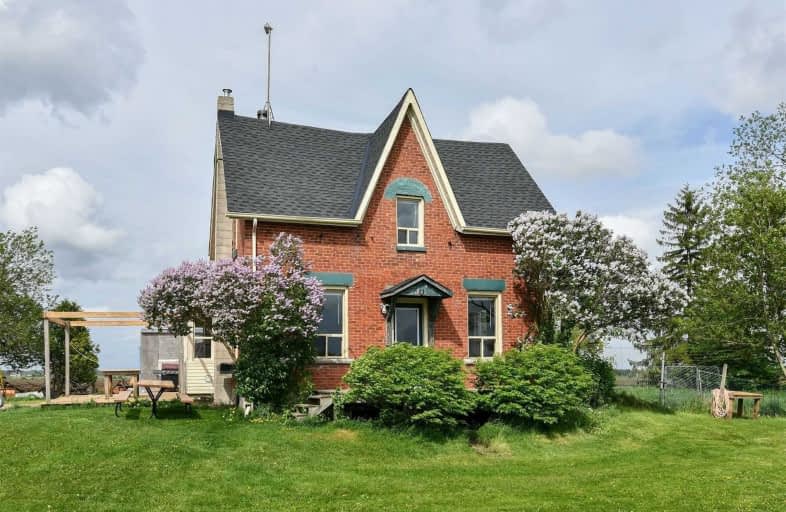Sold on May 28, 2021
Note: Property is not currently for sale or for rent.

-
Type: Detached
-
Style: 1 1/2 Storey
-
Size: 1500 sqft
-
Lot Size: 200 x 687.59 Feet
-
Age: 100+ years
-
Taxes: $2,390 per year
-
Added: May 28, 2021 (1 second on market)
-
Updated:
-
Last Checked: 2 months ago
-
MLS®#: X5251935
-
Listed By: Exp realty, brokerage
If These Walls Could Talk. Beautiful Century Home Set Back From The Road W/ Character Everywhere You Look. Located On Over 3 Acres Between Shelburne & Southgate. Main Level W/ Spacious Open Concept Kitchen W/ Oak Cupboards & Space For Family Sized Table. Updated Family Room W/ Modern Flooring & Paint. Wood Stove Makes Space Feel Cozy In Wintertime. Lots Of Windows & Natural Light. Upper Level With 3 Good Sized Bedrooms W/ New Carpet & Shared 4 Piece Bathroom
Extras
Shingles 2020. Living Room & Upstairs Flooring 2021. Large Storage Area On Main Level W/ Easy Access To Wood Storage. About 1 Hour Drive To Brampton,Barrie & Newmarket; The Perfect Home For Commuters. Lots Of Space To Park Vehicles &Trucks.
Property Details
Facts for 157487 Highway 10, Melancthon
Status
Last Status: Sold
Sold Date: May 28, 2021
Closed Date: Sep 08, 2021
Expiry Date: Mar 30, 2022
Sold Price: $710,000
Unavailable Date: May 28, 2021
Input Date: May 28, 2021
Property
Status: Sale
Property Type: Detached
Style: 1 1/2 Storey
Size (sq ft): 1500
Age: 100+
Area: Melancthon
Community: Rural Melancthon
Availability Date: 90-120 Tba
Inside
Bedrooms: 3
Bathrooms: 1
Kitchens: 1
Rooms: 6
Den/Family Room: Yes
Air Conditioning: None
Fireplace: Yes
Laundry Level: Main
Washrooms: 1
Building
Basement: Part Bsmt
Heat Type: Forced Air
Heat Source: Oil
Exterior: Brick
Water Supply: Well
Special Designation: Unknown
Other Structures: Garden Shed
Parking
Driveway: Rt-Of-Way
Garage Type: None
Covered Parking Spaces: 10
Total Parking Spaces: 10
Fees
Tax Year: 2021
Tax Legal Description: Pt Lt 267, Con 1 Nets, Pt 1, 7R4306; T/W Mf226293
Taxes: $2,390
Land
Cross Street: Highway 10 & Sdrd 27
Municipality District: Melancthon
Fronting On: East
Pool: None
Sewer: Septic
Lot Depth: 687.59 Feet
Lot Frontage: 200 Feet
Lot Irregularities: 3.153 Acres
Acres: 2-4.99
Rooms
Room details for 157487 Highway 10, Melancthon
| Type | Dimensions | Description |
|---|---|---|
| Kitchen Main | 4.87 x 5.50 | Eat-In Kitchen, Stone Floor, Large Window |
| Family Main | 4.24 x 7.13 | Wood Stove, Laminate, W/O To Yard |
| Laundry Main | 2.53 x 4.54 | B/I Shelves, Large Window |
| Master Upper | 4.41 x 3.66 | Broadloom, Closet |
| 2nd Br Upper | 2.79 x 4.03 | Broadloom, Closet |
| 3rd Br Upper | 5.12 x 2.31 | Broadloom, Closet |
| XXXXXXXX | XXX XX, XXXX |
XXXX XXX XXXX |
$XXX,XXX |
| XXX XX, XXXX |
XXXXXX XXX XXXX |
$XXX,XXX |
| XXXXXXXX XXXX | XXX XX, XXXX | $710,000 XXX XXXX |
| XXXXXXXX XXXXXX | XXX XX, XXXX | $649,900 XXX XXXX |

Highpoint Community Elementary School
Elementary: PublicDundalk & Proton Community School
Elementary: PublicPrimrose Elementary School
Elementary: PublicHyland Heights Elementary School
Elementary: PublicCentennial Hylands Elementary School
Elementary: PublicGlenbrook Elementary School
Elementary: PublicDufferin Centre for Continuing Education
Secondary: PublicStayner Collegiate Institute
Secondary: PublicGrey Highlands Secondary School
Secondary: PublicCentre Dufferin District High School
Secondary: PublicWestside Secondary School
Secondary: PublicOrangeville District Secondary School
Secondary: Public

