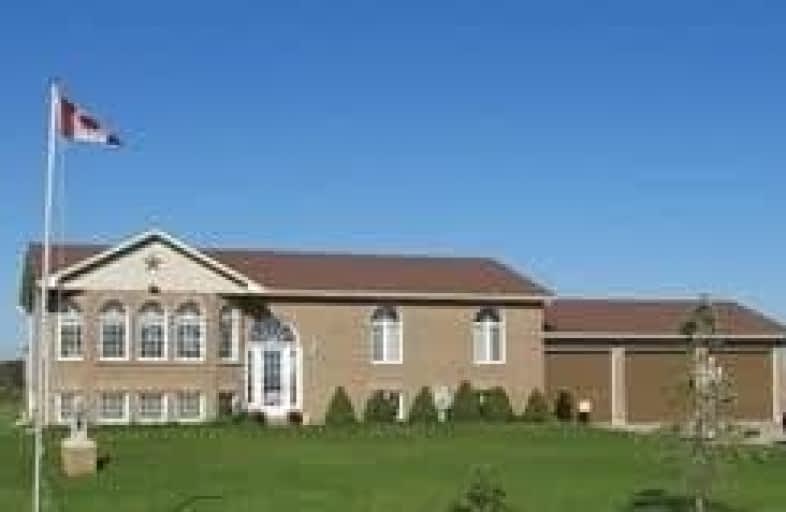Sold on Aug 21, 2020
Note: Property is not currently for sale or for rent.

-
Type: Detached
-
Style: Bungalow-Raised
-
Lot Size: 49.01 x 0 Acres
-
Age: No Data
-
Taxes: $3,562 per year
-
Days on Site: 8 Days
-
Added: Aug 13, 2020 (1 week on market)
-
Updated:
-
Last Checked: 2 months ago
-
MLS®#: X4869096
-
Listed By: Re/max realty services inc., brokerage
Raised Bungalow On 49.01 Acres. Custom Built Home With 3+2 Bdrms. L/L Is Set Up For Separate Entrance In-Law Suite With Kitchen & 5 Pc Bath. Upstairs Has Plenty Of Natural Light From Many Windows. Cathedral Ceilings In Open Concept Liv/Din/Kit. Quartz Counter Tops, Centre Island. W/O To Deck Overlooking Beautiful Landscaped Yard. Grapes On Trellis. Shop Or Barn For The Handyman Or Livestock. Fenced Paddocks. Bush At Back Of Property.
Extras
Gas F/P, Pot Lights, Custom Built-In Cabinet, Wine Cellar, Chandelier. Aprx 2800 Sq Ft On Both Levels (Solar Panels As Is) Barn Has 6 Stalls & Chicken Coop, Loft For Hay Or Shop For Trucks.
Property Details
Facts for 197491 2 Line Northeast, Melancthon
Status
Days on Market: 8
Last Status: Sold
Sold Date: Aug 21, 2020
Closed Date: Oct 29, 2020
Expiry Date: Dec 31, 2020
Sold Price: $860,000
Unavailable Date: Aug 21, 2020
Input Date: Aug 13, 2020
Property
Status: Sale
Property Type: Detached
Style: Bungalow-Raised
Area: Melancthon
Community: Rural Melancthon
Availability Date: Tba
Inside
Bedrooms: 3
Bedrooms Plus: 2
Bathrooms: 3
Kitchens: 1
Kitchens Plus: 1
Rooms: 7
Den/Family Room: No
Air Conditioning: Central Air
Fireplace: Yes
Laundry Level: Lower
Central Vacuum: N
Washrooms: 3
Utilities
Electricity: Yes
Telephone: Yes
Building
Basement: Finished
Basement 2: Walk-Up
Heat Type: Forced Air
Heat Source: Propane
Exterior: Brick Front
Exterior: Vinyl Siding
UFFI: No
Water Supply Type: Drilled Well
Water Supply: Well
Special Designation: Unknown
Other Structures: Barn
Other Structures: Garden Shed
Parking
Driveway: Front Yard
Garage Spaces: 3
Garage Type: Attached
Covered Parking Spaces: 10
Total Parking Spaces: 13
Fees
Tax Year: 2019
Tax Legal Description: Ptlt 13,Con3 Nets Pt1,7R1512 Exp.Pt1 7R3904
Taxes: $3,562
Land
Cross Street: N-Hwy 10, E On 270Sr
Municipality District: Melancthon
Fronting On: North
Parcel Number: 341480040
Pool: Abv Grnd
Sewer: Septic
Lot Frontage: 49.01 Acres
Acres: 25-49.99
Farm: Hobby
Rooms
Room details for 197491 2 Line Northeast, Melancthon
| Type | Dimensions | Description |
|---|---|---|
| Kitchen Main | 4.72 x 4.88 | Centre Island, Tile Floor, Bow Window |
| Dining Main | 3.66 x 3.96 | Hardwood Floor, W/O To Deck, Cathedral Ceiling |
| Living Main | 4.80 x 5.49 | Cathedral Ceiling, Gas Fireplace, Hardwood Floor |
| 2nd Br Main | 3.05 x 3.35 | Hardwood Floor |
| 3rd Br Main | 3.41 x 3.35 | Hardwood Floor |
| Master Main | 3.66 x 3.93 | Hardwood Floor, Double Closet, 3 Pc Ensuite |
| Family Lower | 4.72 x 5.45 | Above Grade Window, Hardwood Floor |
| Kitchen Lower | 4.18 x 4.22 | Tile Floor |
| Bathroom Lower | 2.38 x 3.66 | Tile Floor |
| Br Lower | 3.02 x 3.66 | Hardwood Floor |
| Br Lower | 3.05 x 4.07 | Hardwood Floor |
| Laundry Lower | 3.96 x 4.45 | W/O To Garage, Tile Floor |
| XXXXXXXX | XXX XX, XXXX |
XXXX XXX XXXX |
$XXX,XXX |
| XXX XX, XXXX |
XXXXXX XXX XXXX |
$XXX,XXX |
| XXXXXXXX XXXX | XXX XX, XXXX | $860,000 XXX XXXX |
| XXXXXXXX XXXXXX | XXX XX, XXXX | $875,000 XXX XXXX |

Highpoint Community Elementary School
Elementary: PublicDundalk & Proton Community School
Elementary: PublicPrimrose Elementary School
Elementary: PublicHyland Heights Elementary School
Elementary: PublicCentennial Hylands Elementary School
Elementary: PublicGlenbrook Elementary School
Elementary: PublicDufferin Centre for Continuing Education
Secondary: PublicStayner Collegiate Institute
Secondary: PublicGrey Highlands Secondary School
Secondary: PublicCentre Dufferin District High School
Secondary: PublicWestside Secondary School
Secondary: PublicOrangeville District Secondary School
Secondary: Public- 3 bath
- 3 bed
682427 260 Sideroad, Melancthon, Ontario • L9V 2N1 • Rural Melancthon



