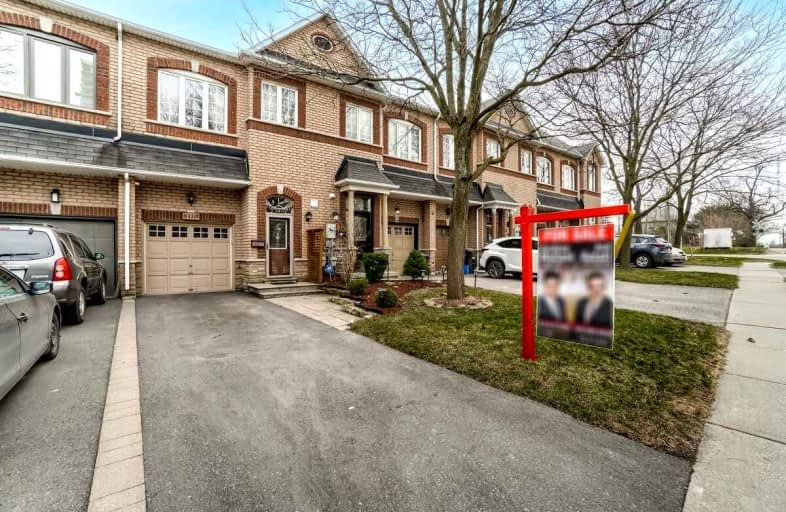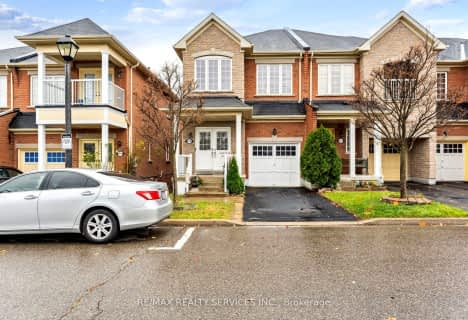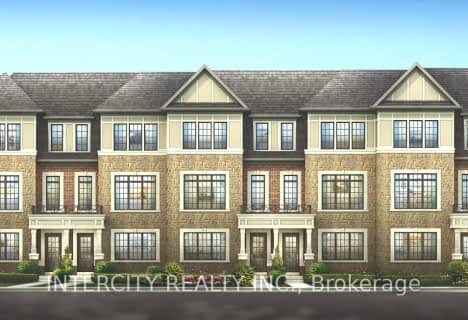
St Mary Elementary School
Elementary: CatholicMcHugh Public School
Elementary: PublicOur Lady of Fatima School
Elementary: CatholicGlendale Public School
Elementary: PublicNorthwood Public School
Elementary: PublicRidgeview Public School
Elementary: PublicArchbishop Romero Catholic Secondary School
Secondary: CatholicSt Augustine Secondary School
Secondary: CatholicCentral Peel Secondary School
Secondary: PublicCardinal Leger Secondary School
Secondary: CatholicBrampton Centennial Secondary School
Secondary: PublicDavid Suzuki Secondary School
Secondary: Public- 4 bath
- 3 bed
- 1500 sqft
9716 Mclaughlin Road, Brampton, Ontario • L6X 0T8 • Fletcher's Creek Village
- 4 bath
- 3 bed
- 1500 sqft
73 Bernard Avenue, Brampton, Ontario • L6Y 5S4 • Fletcher's Creek South












