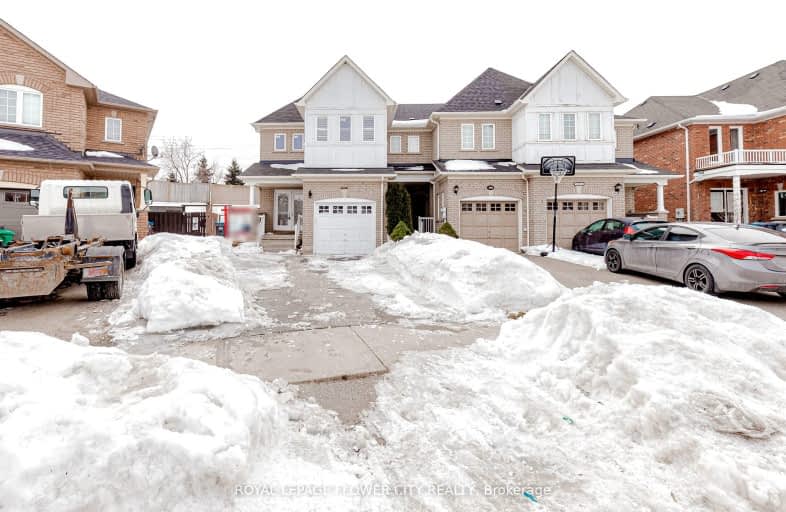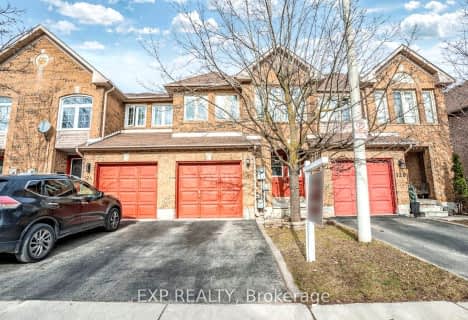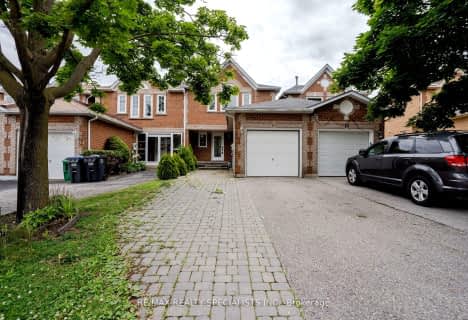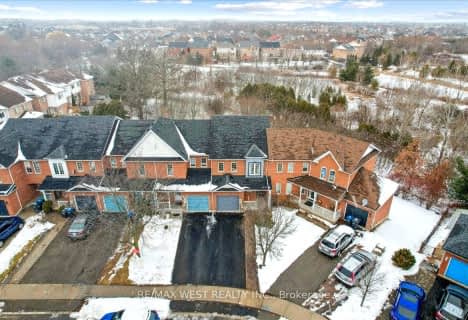Car-Dependent
- Almost all errands require a car.
Good Transit
- Some errands can be accomplished by public transportation.
Bikeable
- Some errands can be accomplished on bike.

McClure PS (Elementary)
Elementary: PublicBeatty-Fleming Sr Public School
Elementary: PublicOur Lady of Peace School
Elementary: CatholicSt Ursula Elementary School
Elementary: CatholicRoyal Orchard Middle School
Elementary: PublicHomestead Public School
Elementary: PublicJean Augustine Secondary School
Secondary: PublicArchbishop Romero Catholic Secondary School
Secondary: CatholicSt Augustine Secondary School
Secondary: CatholicHeart Lake Secondary School
Secondary: PublicSt. Roch Catholic Secondary School
Secondary: CatholicDavid Suzuki Secondary School
Secondary: Public-
Staghorn Woods Park
855 Ceremonial Dr, Mississauga ON 12.7km -
Cordingley Park
6550 Saratoga Way (Saratoga Way & Amber Glen Drive), Mississauga ON L5N 7V9 13.33km -
Manor Hill Park
Ontario 13.76km
-
CIBC
380 Bovaird Dr E, Brampton ON L6Z 2S6 3.77km -
Localcoin Bitcoin ATM - INS Market
499 Main St S, Brampton ON L6Y 1N7 4.7km -
TD Bank Financial Group
150 Sandalwood Pky E (Conastoga Road), Brampton ON L6Z 1Y5 4.94km
- 4 bath
- 3 bed
- 1500 sqft
02-10 Pauline Crescent, Brampton, Ontario • L7A 2V4 • Fletcher's Meadow
- 3 bath
- 3 bed
- 1100 sqft
72 Colonel Frank Ching Crescent, Brampton, Ontario • L6Y 5W4 • Fletcher's West
- 3 bath
- 3 bed
- 1500 sqft
44 Ganton Heights, Brampton, Ontario • L9P 1R3 • Northwest Brampton





















