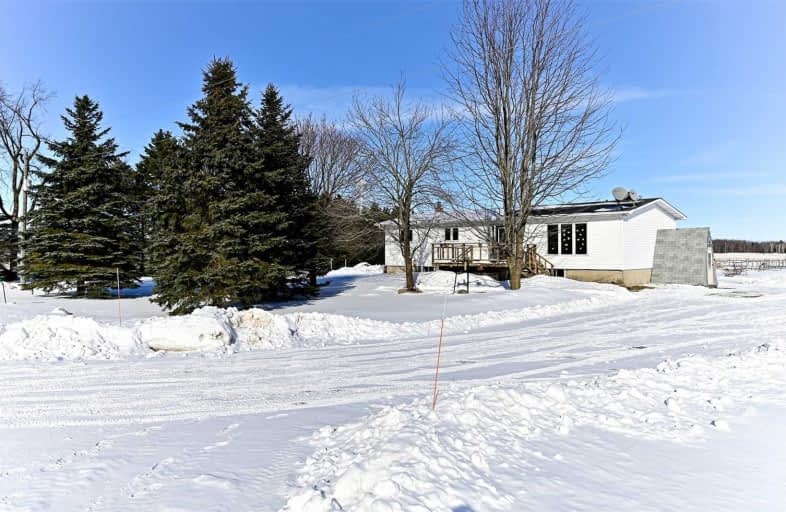Sold on May 06, 2019
Note: Property is not currently for sale or for rent.

-
Type: Detached
-
Style: Bungalow-Raised
-
Lot Size: 0 x 10.58 Acres
-
Age: No Data
-
Taxes: $2,265 per year
-
Days on Site: 74 Days
-
Added: Sep 07, 2019 (2 months on market)
-
Updated:
-
Last Checked: 2 months ago
-
MLS®#: X4363067
-
Listed By: Royal lepage rcr realty, brokerage
Open House Sat 2-4Pm. Fantastic Horse Or Hobby Farm On 10 Acres With Large Spring-Fed Pond. House With 4 Bedrooms, Separate Mudroom Entrance And Upgraded Living Space: Updated Flooring, Kitchen And Baths For Easy Country Living. Barn With 5 Stalls, Winterized Tack Room, Hay Loft And New Electrical (Panel And Wiring). 4 Fenced Paddocks With Run-Ins.
Extras
Recent Upgrades: Barn Electrical, Shingles On House (2016), Flooring In House, Kitchen Cabinetry And Counters As Well As Centre Island, Neutral Paint Colours Throughout. Move In Ready.
Property Details
Facts for 398083 5 Line, Melancthon
Status
Days on Market: 74
Last Status: Sold
Sold Date: May 06, 2019
Closed Date: May 30, 2019
Expiry Date: Aug 31, 2019
Sold Price: $725,000
Unavailable Date: May 06, 2019
Input Date: Feb 20, 2019
Property
Status: Sale
Property Type: Detached
Style: Bungalow-Raised
Area: Melancthon
Community: Rural Melancthon
Availability Date: Flexible
Inside
Bedrooms: 3
Bedrooms Plus: 1
Bathrooms: 2
Kitchens: 1
Rooms: 6
Den/Family Room: No
Air Conditioning: None
Fireplace: Yes
Laundry Level: Main
Washrooms: 2
Utilities
Electricity: Yes
Gas: No
Cable: No
Telephone: Available
Building
Basement: Part Fin
Basement 2: Walk-Up
Heat Type: Forced Air
Heat Source: Propane
Exterior: Vinyl Siding
Water Supply: Well
Special Designation: Unknown
Other Structures: Barn
Other Structures: Box Stall
Parking
Driveway: Pvt Double
Garage Type: None
Covered Parking Spaces: 8
Total Parking Spaces: 12
Fees
Tax Year: 2018
Tax Legal Description: Pt Lt 22, Con 4 Os, Pt 2 7R1856 Except Pt 1 7R3585
Taxes: $2,265
Highlights
Feature: Clear View
Feature: Lake/Pond
Land
Cross Street: S Of Cr21 On 5th
Municipality District: Melancthon
Fronting On: East
Pool: None
Sewer: Septic
Lot Depth: 10.58 Acres
Lot Irregularities: 4 Paddocks And Spring
Acres: 10-24.99
Waterfront: None
Additional Media
- Virtual Tour: https://fusion.realtourvision.com/idx/475150
Rooms
Room details for 398083 5 Line, Melancthon
| Type | Dimensions | Description |
|---|---|---|
| Kitchen Main | 3.35 x 4.30 | Centre Island, Updated, Pantry |
| Dining Main | 3.05 x 3.35 | Laminate, Open Concept |
| Living Main | 3.40 x 5.65 | Laminate, Picture Window, Open Concept |
| Master Main | 3.35 x 3.55 | Broadloom, Double Closet |
| 2nd Br Main | 2.75 x 3.35 | Broadloom, Double Closet |
| 3rd Br Main | 2.35 x 3.35 | Broadloom, Closet |
| Rec Lower | 5.25 x 6.60 | Wood Stove, Panelled, Partly Finished |
| 4th Br Lower | 3.00 x 6.05 | Broadloom, His/Hers Closets |
| Mudroom Lower | - | Walk-Up, Partly Finished, Combined W/Workshop |
| XXXXXXXX | XXX XX, XXXX |
XXXX XXX XXXX |
$XXX,XXX |
| XXX XX, XXXX |
XXXXXX XXX XXXX |
$XXX,XXX |
| XXXXXXXX XXXX | XXX XX, XXXX | $725,000 XXX XXXX |
| XXXXXXXX XXXXXX | XXX XX, XXXX | $743,000 XXX XXXX |

Highpoint Community Elementary School
Elementary: PublicDundalk & Proton Community School
Elementary: PublicPrimrose Elementary School
Elementary: PublicHyland Heights Elementary School
Elementary: PublicCentennial Hylands Elementary School
Elementary: PublicGlenbrook Elementary School
Elementary: PublicDufferin Centre for Continuing Education
Secondary: PublicStayner Collegiate Institute
Secondary: PublicGrey Highlands Secondary School
Secondary: PublicCentre Dufferin District High School
Secondary: PublicOrangeville District Secondary School
Secondary: PublicCollingwood Collegiate Institute
Secondary: Public

