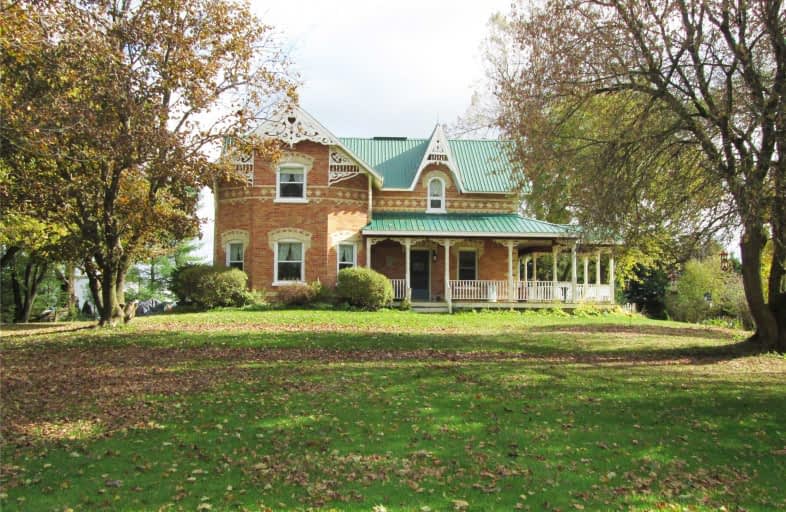Sold on May 29, 2019
Note: Property is not currently for sale or for rent.

-
Type: Detached
-
Style: 2-Storey
-
Size: 1500 sqft
-
Lot Size: 210.01 x 306.64 Feet
-
Age: 100+ years
-
Taxes: $3,800 per year
-
Days on Site: 13 Days
-
Added: Sep 07, 2019 (1 week on market)
-
Updated:
-
Last Checked: 2 months ago
-
MLS®#: X4453913
-
Listed By: Marg mccarthy professional real estate services inc, brokera
Beautiful & Private Country Home On 1.45 Acres In Melancthon. Classic Century Home Has Character Throughout. Tree Lined Drive. Custom Built Covered Wrap Around Porch. Country Views And Lovely Landscaping. Mud Room Entry Features In Floor Heating. Lg Country Kitchen, Stainless Steel Appliances, Gas Range & Electric Fireplace With Warm Brick Hearth. Bright & Spacious Separate Dining Rm And Living Rm With Wood Burning Fireplace.
Extras
Original Hardwood Floors & Stair Case To The 2nd Level. 3 Beds, Generous Hallway, 4Pc Bathroom With Claw Foot Tub. Lg Storage Closet. Gated & Fenced Yard.
Property Details
Facts for 398465 5 Line, Melancthon
Status
Days on Market: 13
Last Status: Sold
Sold Date: May 29, 2019
Closed Date: Aug 08, 2019
Expiry Date: Aug 30, 2019
Sold Price: $495,000
Unavailable Date: May 29, 2019
Input Date: May 17, 2019
Property
Status: Sale
Property Type: Detached
Style: 2-Storey
Size (sq ft): 1500
Age: 100+
Area: Melancthon
Community: Rural Melancthon
Availability Date: Tba
Inside
Bedrooms: 3
Bathrooms: 2
Kitchens: 1
Rooms: 5
Den/Family Room: No
Air Conditioning: None
Fireplace: Yes
Laundry Level: Main
Central Vacuum: N
Washrooms: 2
Utilities
Electricity: Yes
Gas: No
Telephone: Yes
Building
Basement: Unfinished
Heat Type: Forced Air
Heat Source: Propane
Exterior: Brick
Water Supply Type: Drilled Well
Water Supply: Well
Special Designation: Unknown
Other Structures: Garden Shed
Parking
Driveway: Private
Garage Type: None
Covered Parking Spaces: 10
Total Parking Spaces: 10
Fees
Tax Year: 2018
Tax Legal Description: Pt Lt 28, Con 4 Os Pt 2 7R3436 T/W Mf192693
Taxes: $3,800
Highlights
Feature: Fenced Yard
Feature: Wooded/Treed
Land
Cross Street: N Cty Rd 124,W Cty R
Municipality District: Melancthon
Fronting On: East
Parcel Number: 341420019
Pool: Abv Grnd
Sewer: Septic
Lot Depth: 306.64 Feet
Lot Frontage: 210.01 Feet
Lot Irregularities: 1.45 Acres
Acres: .50-1.99
Rooms
Room details for 398465 5 Line, Melancthon
| Type | Dimensions | Description |
|---|---|---|
| Kitchen Main | 6.13 x 4.86 | Hardwood Floor, Electric Fireplace, Stainless Steel Appl |
| Dining Main | 3.33 x 5.55 | Hardwood Floor, Window |
| Living Main | 3.24 x 5.52 | Hardwood Floor, Fireplace |
| Bathroom Main | 1.72 x 1.49 | Combined W/Laundry, 2 Pc Bath, Tile Floor |
| Master 2nd | 5.59 x 4.98 | Hardwood Floor, Double Closet, Closet |
| 2nd Br 2nd | 4.60 x 3.37 | Hardwood Floor, Fireplace, Window |
| 3rd Br 2nd | 3.02 x 3.05 | Hardwood Floor, Window |
| Other 2nd | 0.89 x 2.03 | Hardwood Floor, Closet |
| Bathroom 2nd | 2.45 x 3.08 | Tile Floor, 4 Pc Bath |
| XXXXXXXX | XXX XX, XXXX |
XXXX XXX XXXX |
$XXX,XXX |
| XXX XX, XXXX |
XXXXXX XXX XXXX |
$XXX,XXX | |
| XXXXXXXX | XXX XX, XXXX |
XXXXXXXX XXX XXXX |
|
| XXX XX, XXXX |
XXXXXX XXX XXXX |
$XXX,XXX | |
| XXXXXXXX | XXX XX, XXXX |
XXXXXXX XXX XXXX |
|
| XXX XX, XXXX |
XXXXXX XXX XXXX |
$XXX,XXX |
| XXXXXXXX XXXX | XXX XX, XXXX | $495,000 XXX XXXX |
| XXXXXXXX XXXXXX | XXX XX, XXXX | $499,900 XXX XXXX |
| XXXXXXXX XXXXXXXX | XXX XX, XXXX | XXX XXXX |
| XXXXXXXX XXXXXX | XXX XX, XXXX | $499,900 XXX XXXX |
| XXXXXXXX XXXXXXX | XXX XX, XXXX | XXX XXXX |
| XXXXXXXX XXXXXX | XXX XX, XXXX | $575,000 XXX XXXX |

Highpoint Community Elementary School
Elementary: PublicDundalk & Proton Community School
Elementary: PublicOsprey Central School
Elementary: PublicHyland Heights Elementary School
Elementary: PublicCentennial Hylands Elementary School
Elementary: PublicGlenbrook Elementary School
Elementary: PublicCollingwood Campus
Secondary: PublicStayner Collegiate Institute
Secondary: PublicJean Vanier Catholic High School
Secondary: CatholicGrey Highlands Secondary School
Secondary: PublicCentre Dufferin District High School
Secondary: PublicCollingwood Collegiate Institute
Secondary: Public

