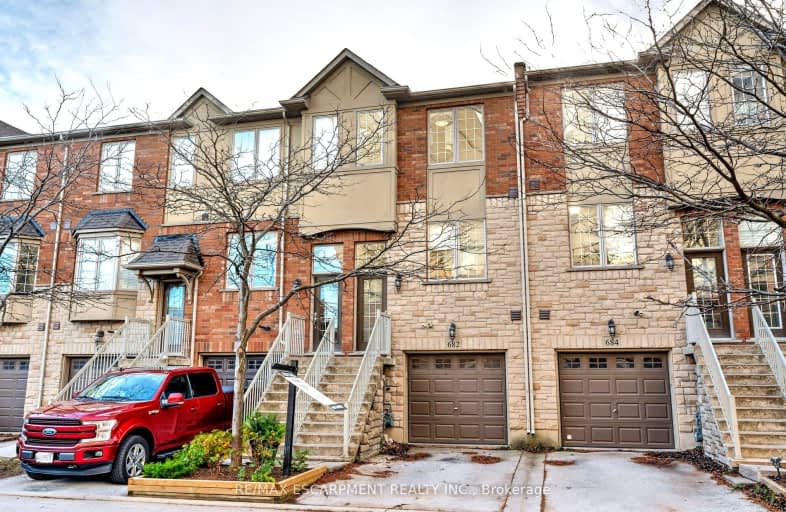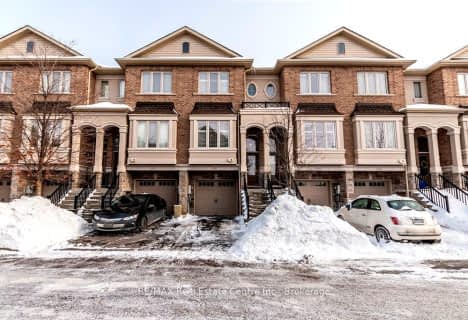Somewhat Walkable
- Some errands can be accomplished on foot.
62
/100
Good Transit
- Some errands can be accomplished by public transportation.
58
/100
Very Bikeable
- Most errands can be accomplished on bike.
76
/100

St Raphaels Separate School
Elementary: Catholic
2.30 km
Pauline Johnson Public School
Elementary: Public
0.99 km
Ascension Separate School
Elementary: Catholic
0.98 km
Mohawk Gardens Public School
Elementary: Public
1.65 km
Frontenac Public School
Elementary: Public
0.58 km
Pineland Public School
Elementary: Public
1.31 km
Gary Allan High School - SCORE
Secondary: Public
2.93 km
Gary Allan High School - Burlington
Secondary: Public
3.68 km
Robert Bateman High School
Secondary: Public
0.88 km
Assumption Roman Catholic Secondary School
Secondary: Catholic
3.45 km
Corpus Christi Catholic Secondary School
Secondary: Catholic
3.33 km
Nelson High School
Secondary: Public
1.85 km
-
Lampman Park
Lampman Ave, Burlington ON 2.46km -
Burloak Waterfront Park
5420 Lakeshore Rd, Burlington ON 2.8km -
Des Jardines Park
des Jardines Dr, Burlington ON 2.87km
-
BMO Bank of Montreal
1195 Walkers Line, Burlington ON L7M 1L1 2.83km -
BMO Bank of Montreal
3365 Fairview St, Burlington ON L7N 3N9 2.88km -
Scotiabank
735 Guelph Line, Burlington ON L7R 3N2 4.24km











