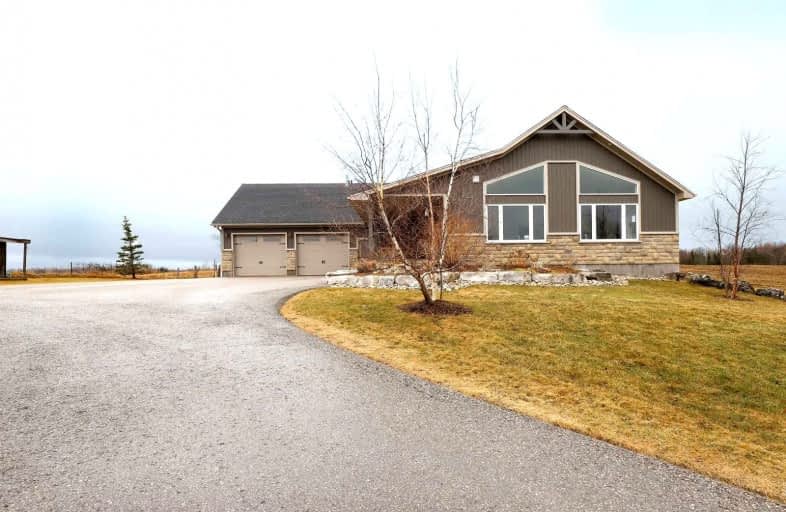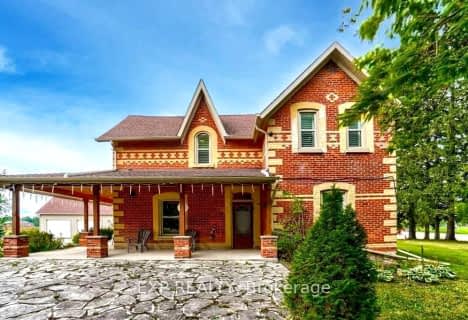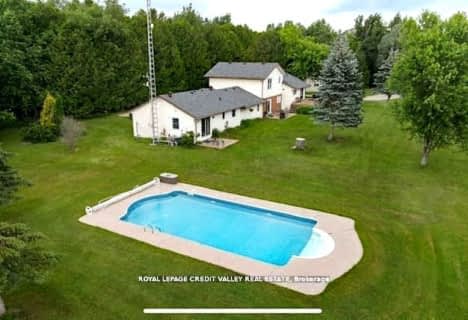
Dundalk & Proton Community School
Elementary: Public
13.46 km
Laurelwoods Elementary School
Elementary: Public
19.05 km
Primrose Elementary School
Elementary: Public
7.76 km
Hyland Heights Elementary School
Elementary: Public
4.78 km
Centennial Hylands Elementary School
Elementary: Public
5.55 km
Glenbrook Elementary School
Elementary: Public
4.54 km
Dufferin Centre for Continuing Education
Secondary: Public
24.31 km
Stayner Collegiate Institute
Secondary: Public
35.58 km
Grey Highlands Secondary School
Secondary: Public
29.24 km
Centre Dufferin District High School
Secondary: Public
4.82 km
Westside Secondary School
Secondary: Public
25.49 km
Orangeville District Secondary School
Secondary: Public
24.38 km




