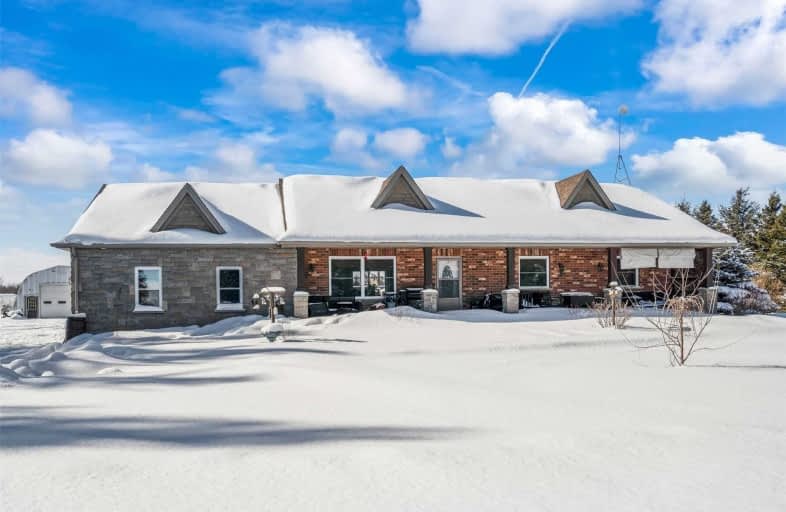Sold on Feb 22, 2021
Note: Property is not currently for sale or for rent.

-
Type: Detached
-
Style: Bungalow
-
Lot Size: 218.01 x 400.34 Feet
-
Age: No Data
-
Taxes: $4,500 per year
-
Days on Site: 6 Days
-
Added: Feb 16, 2021 (6 days on market)
-
Updated:
-
Last Checked: 1 month ago
-
MLS®#: X5116060
-
Listed By: Re/max real estate centre inc., brokerage
5 Min To Shelburne! Sit Back & Relax On Your Front Porch While Enjoying Your Private 2 Acres. Beautiful Bungalow Has Plenty Of Room For You & Your Family, 3 Great Sized Bedrooms On The First Floor & A Spa Like Master Ensuite. Open Concept Living Room & Stunning Kitchen Great For Entertaining! Lower Level Features A Great Space To Convert Into A In-Law Suite. Ample Space Including 2 Bedrooms & A Bathroom.
Extras
Heated Shop With 60 Amp Service & Hoist In Shop. Property Also Features Hot Tub & Above Ground Pool. Incl: Fridge, Stove, Dishwasher, Freezer, Washer, Dryer (Sellers Will Be Replacing The Roof) Exl: Freezer In Garage
Property Details
Facts for 437032 4 Line, Melancthon
Status
Days on Market: 6
Last Status: Sold
Sold Date: Feb 22, 2021
Closed Date: May 12, 2021
Expiry Date: Jul 06, 2021
Sold Price: $990,000
Unavailable Date: Feb 22, 2021
Input Date: Feb 16, 2021
Prior LSC: Listing with no contract changes
Property
Status: Sale
Property Type: Detached
Style: Bungalow
Area: Melancthon
Community: Rural Melancthon
Inside
Bedrooms: 3
Bedrooms Plus: 2
Bathrooms: 4
Kitchens: 1
Rooms: 12
Den/Family Room: No
Air Conditioning: None
Fireplace: Yes
Washrooms: 4
Building
Basement: Finished
Heat Type: Water
Heat Source: Propane
Exterior: Brick
Exterior: Stone
Water Supply: Well
Special Designation: Unknown
Other Structures: Workshop
Parking
Driveway: Private
Garage Spaces: 2
Garage Type: Attached
Covered Parking Spaces: 25
Total Parking Spaces: 27
Fees
Tax Year: 2020
Tax Legal Description: Pt Lt 11, Con 4 Os, Pt 1, 7R5230; Melancthon; Coun
Taxes: $4,500
Land
Cross Street: Dufferin Rd 17/Hwy 1
Municipality District: Melancthon
Fronting On: East
Parcel Number: 341380100
Pool: Abv Grnd
Sewer: Septic
Lot Depth: 400.34 Feet
Lot Frontage: 218.01 Feet
Lot Irregularities: 2 Acres
Rooms
Room details for 437032 4 Line, Melancthon
| Type | Dimensions | Description |
|---|---|---|
| Kitchen Main | 3.20 x 4.64 | Tile Floor, Stainless Steel Appl, Centre Island |
| Breakfast Main | 2.59 x 4.63 | Tile Floor, Pantry, W/O To Deck |
| Living Main | 6.10 x 3.38 | Large Window, Fireplace, W/O To Porch |
| Master Main | 3.38 x 4.33 | Laminate, Ensuite Bath, Large Closet |
| 2nd Br Main | 3.39 x 2.77 | Laminate, Large Closet, O/Looks Frontyard |
| 2nd Br Main | 3.04 x 3.39 | Laminate, Large Closet, O/Looks Frontyard |
| Rec Lower | 5.49 x 7.65 | Broadloom, Fireplace, Heated Floor |
| Br Lower | 2.62 x 4.08 | Laminate, Large Window, Heated Floor |
| Br Lower | 2.65 x 4.33 | Laminate, Large Window, Heated Floor |
| Office Lower | 5.21 x 3.69 | Broadloom, Ensuite Bath, Heated Floor |
| Workshop Ground | 7.70 x 12.50 |
| XXXXXXXX | XXX XX, XXXX |
XXXX XXX XXXX |
$XXX,XXX |
| XXX XX, XXXX |
XXXXXX XXX XXXX |
$XXX,XXX | |
| XXXXXXXX | XXX XX, XXXX |
XXXXXXXX XXX XXXX |
|
| XXX XX, XXXX |
XXXXXX XXX XXXX |
$XXX,XXX |
| XXXXXXXX XXXX | XXX XX, XXXX | $990,000 XXX XXXX |
| XXXXXXXX XXXXXX | XXX XX, XXXX | $849,900 XXX XXXX |
| XXXXXXXX XXXXXXXX | XXX XX, XXXX | XXX XXXX |
| XXXXXXXX XXXXXX | XXX XX, XXXX | $877,900 XXX XXXX |

Highpoint Community Elementary School
Elementary: PublicDundalk & Proton Community School
Elementary: PublicPrimrose Elementary School
Elementary: PublicHyland Heights Elementary School
Elementary: PublicCentennial Hylands Elementary School
Elementary: PublicGlenbrook Elementary School
Elementary: PublicDufferin Centre for Continuing Education
Secondary: PublicStayner Collegiate Institute
Secondary: PublicGrey Highlands Secondary School
Secondary: PublicCentre Dufferin District High School
Secondary: PublicWestside Secondary School
Secondary: PublicOrangeville District Secondary School
Secondary: Public- 2 bath
- 3 bed
- 2000 sqft
260 Main Street, Melancthon, Ontario • L9V 1X8 • Rural Melancthon



