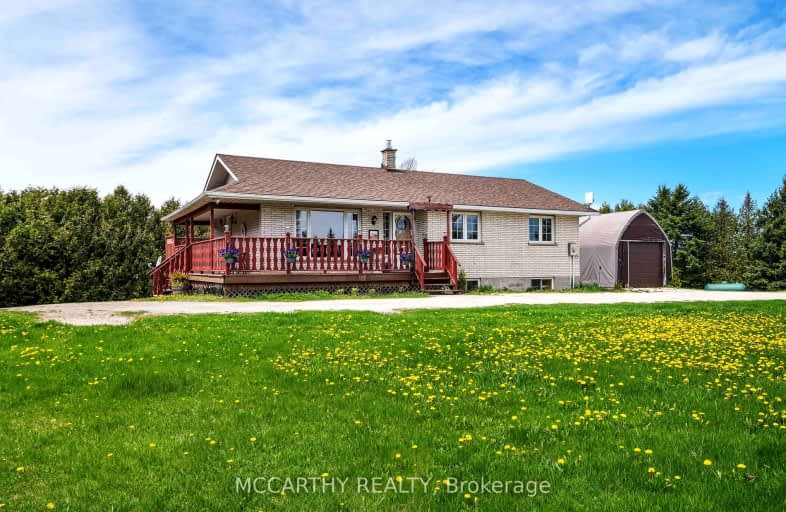
3D Walkthrough
Car-Dependent
- Almost all errands require a car.
0
/100
Somewhat Bikeable
- Most errands require a car.
26
/100

Highpoint Community Elementary School
Elementary: Public
13.39 km
Dundalk & Proton Community School
Elementary: Public
12.73 km
Primrose Elementary School
Elementary: Public
8.67 km
Hyland Heights Elementary School
Elementary: Public
6.36 km
Centennial Hylands Elementary School
Elementary: Public
7.09 km
Glenbrook Elementary School
Elementary: Public
6.06 km
Dufferin Centre for Continuing Education
Secondary: Public
25.87 km
Stayner Collegiate Institute
Secondary: Public
34.15 km
Grey Highlands Secondary School
Secondary: Public
28.21 km
Centre Dufferin District High School
Secondary: Public
6.39 km
Westside Secondary School
Secondary: Public
27.08 km
Orangeville District Secondary School
Secondary: Public
25.93 km
-
Community Park - Horning's Mills
Horning's Mills ON 3.68km -
Walter's Creek Park
Cedar Street and Susan Street, Shelburne ON 5.86km -
Greenwood Park
Shelburne ON 6.47km
-
CIBC
226 1st Ave, Shelburne ON L0N 1S0 6.73km -
Shelburne Credit Union
133 Owen Sound St, Shelburne ON L9V 3L1 6.86km -
RBC Royal Bank
123 Owen Sound St, Shelburne ON L9V 3L1 6.82km


