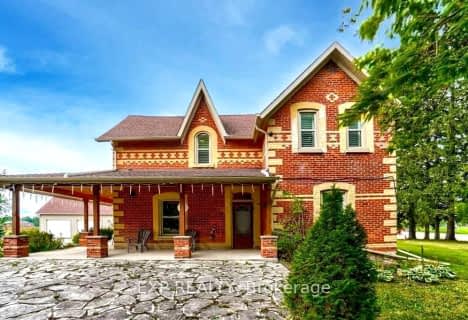
Dundalk & Proton Community School
Elementary: Public
15.45 km
Laurelwoods Elementary School
Elementary: Public
17.76 km
Primrose Elementary School
Elementary: Public
5.83 km
Hyland Heights Elementary School
Elementary: Public
3.13 km
Centennial Hylands Elementary School
Elementary: Public
3.71 km
Glenbrook Elementary School
Elementary: Public
2.67 km
Alliston Campus
Secondary: Public
27.58 km
Dufferin Centre for Continuing Education
Secondary: Public
22.48 km
Stayner Collegiate Institute
Secondary: Public
36.39 km
Centre Dufferin District High School
Secondary: Public
3.13 km
Westside Secondary School
Secondary: Public
23.74 km
Orangeville District Secondary School
Secondary: Public
22.53 km












