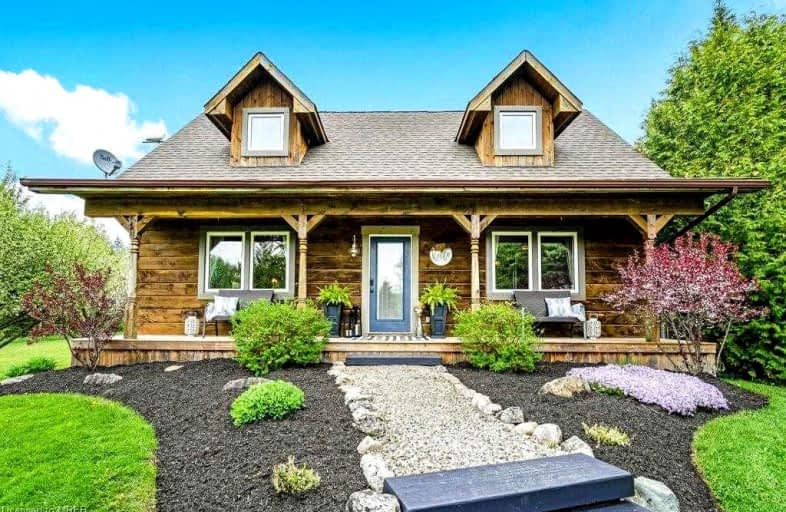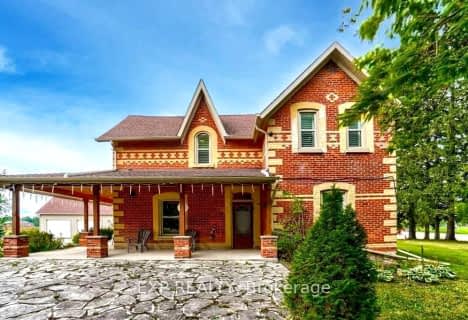Removed on Nov 11, 2022
Note: Property is not currently for sale or for rent.

-
Type: Detached
-
Style: 1 1/2 Storey
-
Lot Size: 192.02 x 2205.5 Feet
-
Age: No Data
-
Taxes: $3,362 per year
-
Added: Aug 11, 2022 (1 second on market)
-
Updated:
-
Last Checked: 2 months ago
-
MLS®#: X5729031
-
Listed By: Re/max realty enterprises inc., brokerage
Country Living At Its Best. This Confederate Log Cabin Has Lots Of Space And Updates. The 8.5 Acres Creates A Perfect Private Retreat. Wake Up In The Morning And Walk Out To Your Own Chicken Coop And Pick Your Own Fresh Eggs For Breakfast. The 3 Bedroom, 2 Bathroom Home Has Its Own Private Pond, 32'X11' Deck, Fenced-In Section And Invisible Fence To Keep The Pets Save. Huge Yard For The Kids To Play In And A School Bus Stop At The End Of The Driveway. A Shed For Storage And Another One Can Be Used As A Workshop. A Hot Tub To Relax In After Your Hard Day, Inside The Tastefully Decorated Post & Beam Log Cabin, There Are 2 Wood Pellet Fireplaces For Those Cold Winter Nights, Recently Updated Windows, A Spacious Kitchen With Centre Island And Stainless Steel Appliances. Dishwasher, Dryer, Hot Tub, Hot Tub Equipment, Refrigerator, Stove, Washer
Extras
Dishwasher, Dryer, Hot Tub, Hot Tub Equipment, Refrigerator, Stove, Washer
Property Details
Facts for 476463 3rd Line, Melancthon
Status
Last Status: Deal Fell Through
Sold Date: Jun 06, 2025
Closed Date: Nov 30, -0001
Expiry Date: Nov 11, 2022
Unavailable Date: Nov 11, 2022
Input Date: Aug 11, 2022
Property
Status: Sale
Property Type: Detached
Style: 1 1/2 Storey
Area: Melancthon
Community: Rural Melancthon
Availability Date: 60-90
Inside
Bedrooms: 3
Bathrooms: 2
Kitchens: 1
Rooms: 7
Den/Family Room: No
Air Conditioning: Central Air
Fireplace: Yes
Washrooms: 2
Building
Basement: Full
Basement 2: Unfinished
Heat Type: Forced Air
Heat Source: Propane
Exterior: Wood
Water Supply: Well
Special Designation: Unknown
Parking
Driveway: Pvt Double
Garage Type: None
Covered Parking Spaces: 8
Total Parking Spaces: 8
Fees
Tax Year: 2021
Tax Legal Description: Pt Lt 8, Con 2, Os, As In Mf158981, Except Pt 2,7
Taxes: $3,362
Land
Cross Street: Sideroad 5 &3rd Line
Municipality District: Melancthon
Fronting On: East
Pool: None
Sewer: Septic
Lot Depth: 2205.5 Feet
Lot Frontage: 192.02 Feet
Acres: 5-9.99
Additional Media
- Virtual Tour: https://unbranded.youriguide.com/476463_3_line_malencthon_on/
Rooms
Room details for 476463 3rd Line, Melancthon
| Type | Dimensions | Description |
|---|---|---|
| Kitchen Main | 3.40 x 3.63 | |
| Breakfast Main | 2.44 x 3.63 | |
| Living Main | 3.43 x 5.84 | |
| Prim Bdrm Main | 3.40 x 3.89 | |
| Laundry Main | 1.40 x 2.77 | |
| 2nd Br 2nd | 3.40 x 3.48 | |
| 3rd Br 2nd | 2.79 x 4.67 | |
| Other Bsmt | 6.45 x 10.19 | |
| Bathroom Main | - | 4 Pc Bath |
| Bathroom Main | - | 3 Pc Bath |
| XXXXXXXX | XXX XX, XXXX |
XXXXXXX XXX XXXX |
|
| XXX XX, XXXX |
XXXXXX XXX XXXX |
$X,XXX,XXX | |
| XXXXXXXX | XXX XX, XXXX |
XXXXXXXX XXX XXXX |
|
| XXX XX, XXXX |
XXXXXX XXX XXXX |
$X,XXX,XXX | |
| XXXXXXXX | XXX XX, XXXX |
XXXX XXX XXXX |
$XXX,XXX |
| XXX XX, XXXX |
XXXXXX XXX XXXX |
$XXX,XXX |
| XXXXXXXX XXXXXXX | XXX XX, XXXX | XXX XXXX |
| XXXXXXXX XXXXXX | XXX XX, XXXX | $1,199,000 XXX XXXX |
| XXXXXXXX XXXXXXXX | XXX XX, XXXX | XXX XXXX |
| XXXXXXXX XXXXXX | XXX XX, XXXX | $1,200,000 XXX XXXX |
| XXXXXXXX XXXX | XXX XX, XXXX | $461,500 XXX XXXX |
| XXXXXXXX XXXXXX | XXX XX, XXXX | $468,500 XXX XXXX |

Dundalk & Proton Community School
Elementary: PublicLaurelwoods Elementary School
Elementary: PublicPrimrose Elementary School
Elementary: PublicHyland Heights Elementary School
Elementary: PublicCentennial Hylands Elementary School
Elementary: PublicGlenbrook Elementary School
Elementary: PublicAlliston Campus
Secondary: PublicDufferin Centre for Continuing Education
Secondary: PublicStayner Collegiate Institute
Secondary: PublicCentre Dufferin District High School
Secondary: PublicWestside Secondary School
Secondary: PublicOrangeville District Secondary School
Secondary: Public- 3 bath
- 3 bed
437028 4th Line, Melancthon, Ontario • L9V 1S7 • Rural Melancthon



