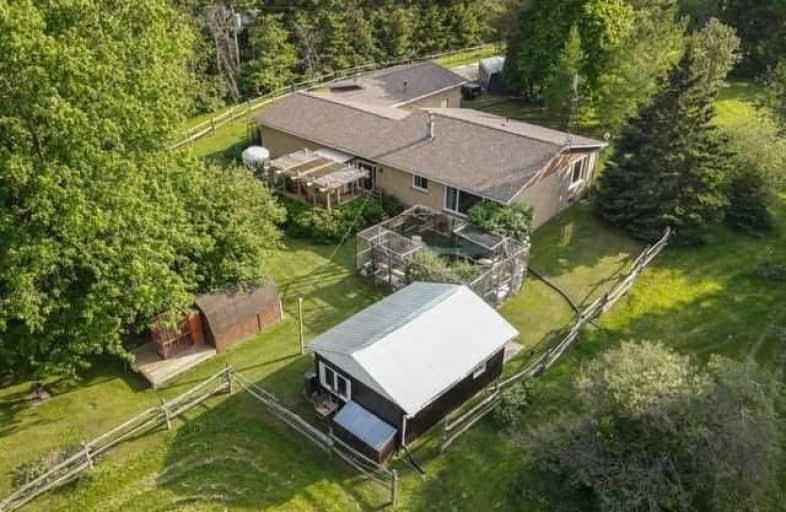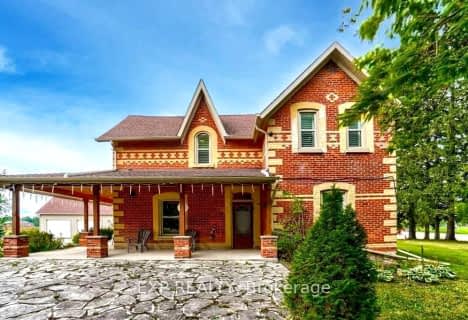
Dundalk & Proton Community School
Elementary: Public
14.99 km
Laurelwoods Elementary School
Elementary: Public
18.82 km
Primrose Elementary School
Elementary: Public
6.24 km
Hyland Heights Elementary School
Elementary: Public
4.20 km
Centennial Hylands Elementary School
Elementary: Public
4.76 km
Glenbrook Elementary School
Elementary: Public
3.72 km
Alliston Campus
Secondary: Public
27.49 km
Dufferin Centre for Continuing Education
Secondary: Public
23.50 km
Stayner Collegiate Institute
Secondary: Public
35.38 km
Centre Dufferin District High School
Secondary: Public
4.20 km
Westside Secondary School
Secondary: Public
24.78 km
Orangeville District Secondary School
Secondary: Public
23.54 km



