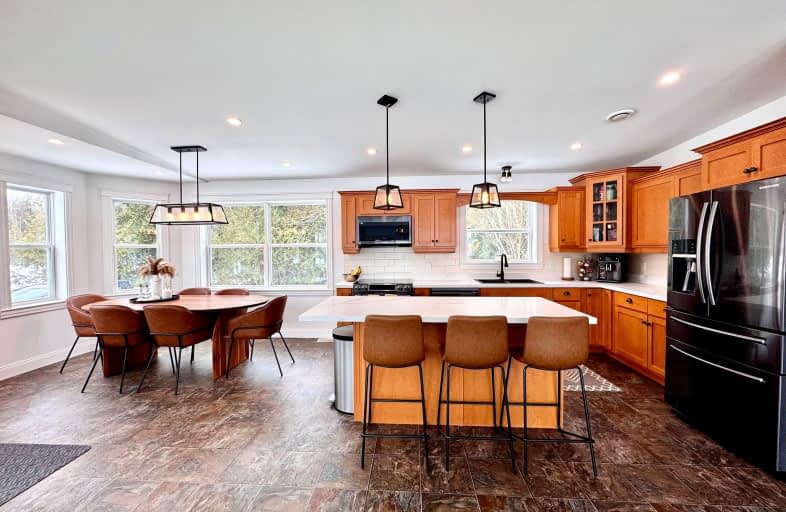Car-Dependent
- Almost all errands require a car.
0
/100
Somewhat Bikeable
- Almost all errands require a car.
23
/100

Dundalk & Proton Community School
Elementary: Public
14.69 km
Laurelwoods Elementary School
Elementary: Public
19.25 km
Primrose Elementary School
Elementary: Public
6.57 km
Hyland Heights Elementary School
Elementary: Public
4.64 km
Centennial Hylands Elementary School
Elementary: Public
5.22 km
Glenbrook Elementary School
Elementary: Public
4.18 km
Alliston Campus
Secondary: Public
27.60 km
Dufferin Centre for Continuing Education
Secondary: Public
23.96 km
Stayner Collegiate Institute
Secondary: Public
35.00 km
Centre Dufferin District High School
Secondary: Public
4.65 km
Westside Secondary School
Secondary: Public
25.25 km
Orangeville District Secondary School
Secondary: Public
24.01 km
-
Walter's Creek Park
Cedar Street and Susan Street, Shelburne ON 4.13km -
Community Park - Horning's Mills
Horning's Mills ON 4.38km -
Mono Cliffs Provincial Park
2nd Line, Orangeville ON 14.34km
-
CIBC
226 1st Ave, Shelburne ON L0N 1S0 4.9km -
Shelburne Credit Union
133 Owen Sound St, Shelburne ON L9V 3L1 5.07km -
RBC Royal Bank
516 Main St E, Shelburne ON L9V 2Z2 5.03km


