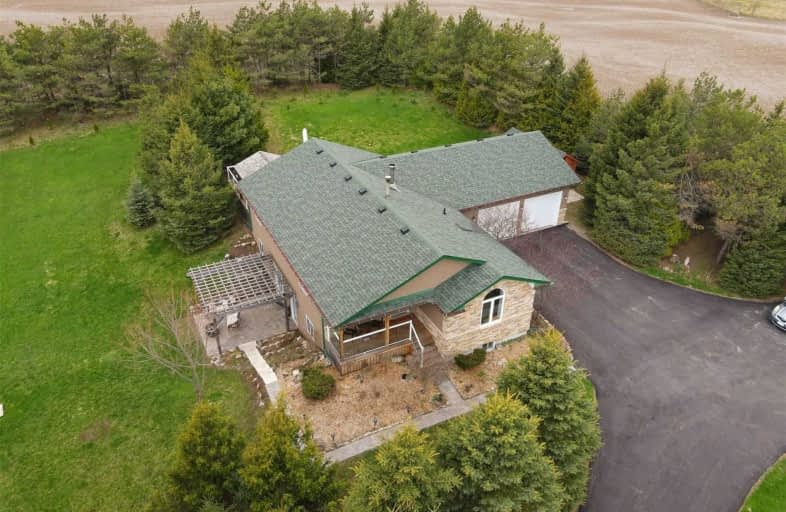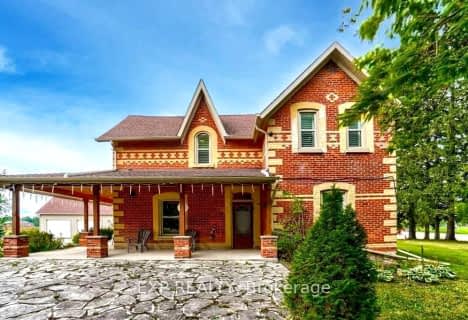Sold on May 10, 2021
Note: Property is not currently for sale or for rent.

-
Type: Detached
-
Style: Bungalow-Raised
-
Size: 1100 sqft
-
Lot Size: 300.15 x 250.13 Feet
-
Age: 16-30 years
-
Taxes: $4,093 per year
-
Days on Site: 18 Days
-
Added: Apr 22, 2021 (2 weeks on market)
-
Updated:
-
Last Checked: 2 months ago
-
MLS®#: X5205519
-
Listed By: Marg mccarthy professional real estate services inc, brokerage
Private 4 Bed, 3 Bath Raised Bungalow On 1.71 Acres In Melancthon. Tree Lined Paved Driveway. Covered Front Porch. Lg Living Rm W/ Oak Hardwood Floor & Crown Molding. Combined Eat In Kitchen & Dining W/ Granite Counter, Tile Floors & W/O To Deck & Back Yard. Primary Bed W/ 3Pc Ensuite W/ Walkin Tiled Shower. Main Flr Laundry W/ Custom Cabinets, Pantry & Garage Entry. Finished Ll Exercise / Office Area W/ Built In Storage & Rec Rm W/ Wood Stove. 2 Car Garage.
Extras
Sep. Entrance Lower Level 1 Bedroom Apartment / In Law Suite W/ Living Rm, Kitchen & 3Pc Bath. Beautiful Property. 7 Minutes Drive North Of Shelburne.
Property Details
Facts for 476512 3 Line, Melancthon
Status
Days on Market: 18
Last Status: Sold
Sold Date: May 10, 2021
Closed Date: Jun 25, 2021
Expiry Date: Jun 30, 2021
Sold Price: $1,090,000
Unavailable Date: May 10, 2021
Input Date: Apr 22, 2021
Property
Status: Sale
Property Type: Detached
Style: Bungalow-Raised
Size (sq ft): 1100
Age: 16-30
Area: Melancthon
Community: Rural Melancthon
Availability Date: Flexible-Short
Assessment Amount: $424,000
Assessment Year: 2016
Inside
Bedrooms: 3
Bedrooms Plus: 1
Bathrooms: 3
Kitchens: 1
Kitchens Plus: 1
Rooms: 12
Den/Family Room: Yes
Air Conditioning: Central Air
Fireplace: Yes
Laundry Level: Main
Washrooms: 3
Utilities
Electricity: Yes
Telephone: Yes
Building
Basement: Finished
Basement 2: W/O
Heat Type: Other
Heat Source: Oil
Exterior: Stone
Exterior: Vinyl Siding
Elevator: N
Water Supply: Well
Special Designation: Unknown
Other Structures: Garden Shed
Parking
Driveway: Front Yard
Garage Spaces: 2
Garage Type: Attached
Covered Parking Spaces: 6
Total Parking Spaces: 8
Fees
Tax Year: 2020
Tax Legal Description: Pt Lt 9 C On 3 Os Melancthon, 7R4595
Taxes: $4,093
Highlights
Feature: Rolling
Feature: Wooded/Treed
Land
Cross Street: 3rd Line North Of 5t
Municipality District: Melancthon
Fronting On: West
Parcel Number: 341370136
Pool: None
Sewer: Septic
Lot Depth: 250.13 Feet
Lot Frontage: 300.15 Feet
Acres: .50-1.99
Zoning: Residential
Waterfront: None
Additional Media
- Virtual Tour: http://tours.viewpointimaging.ca/ub/172405/476512-3rd-line-melancthon-on-l9v-1t4
Rooms
Room details for 476512 3 Line, Melancthon
| Type | Dimensions | Description |
|---|---|---|
| Living Main | 4.56 x 5.84 | Hardwood Floor, Large Window, Crown Moulding |
| Kitchen Main | 2.65 x 6.27 | Combined W/Dining, Granite Counter, W/O To Deck |
| Master Main | 4.32 x 2.98 | Hardwood Floor, Crown Moulding, Double Closet |
| Bathroom Main | 3.20 x 0.90 | 3 Pc Ensuite, Tile Floor, Tile Ceiling |
| Laundry Main | 3.02 x 1.95 | B/I Shelves, Tile Floor, Pantry |
| 2nd Br Main | 3.34 x 3.28 | Hardwood Floor, Double Closet, Ceiling Fan |
| 3rd Br Main | 3.34 x 3.30 | Hardwood Floor, Double Closet, Large Window |
| Bathroom Main | 2.26 x 1.35 | 4 Pc Bath, Tile Floor, Skylight |
| Family Lower | 4.28 x 6.42 | Wood Stove, Tile Floor, Ceiling Fan |
| Exercise Lower | 4.28 x 6.32 | Tile Floor, B/I Shelves, W/O To Patio |
| Kitchen Lower | 1.99 x 3.10 | Tile Floor, B/I Shelves |
| Living Lower | 4.30 x 5.31 | Hardwood Floor, Large Window, Closet |
| XXXXXXXX | XXX XX, XXXX |
XXXX XXX XXXX |
$X,XXX,XXX |
| XXX XX, XXXX |
XXXXXX XXX XXXX |
$X,XXX,XXX |
| XXXXXXXX XXXX | XXX XX, XXXX | $1,090,000 XXX XXXX |
| XXXXXXXX XXXXXX | XXX XX, XXXX | $1,100,000 XXX XXXX |

Dundalk & Proton Community School
Elementary: PublicLaurelwoods Elementary School
Elementary: PublicPrimrose Elementary School
Elementary: PublicHyland Heights Elementary School
Elementary: PublicCentennial Hylands Elementary School
Elementary: PublicGlenbrook Elementary School
Elementary: PublicAlliston Campus
Secondary: PublicDufferin Centre for Continuing Education
Secondary: PublicStayner Collegiate Institute
Secondary: PublicCentre Dufferin District High School
Secondary: PublicWestside Secondary School
Secondary: PublicOrangeville District Secondary School
Secondary: Public- 3 bath
- 3 bed
437028 4th Line, Melancthon, Ontario • L9V 1S7 • Rural Melancthon



