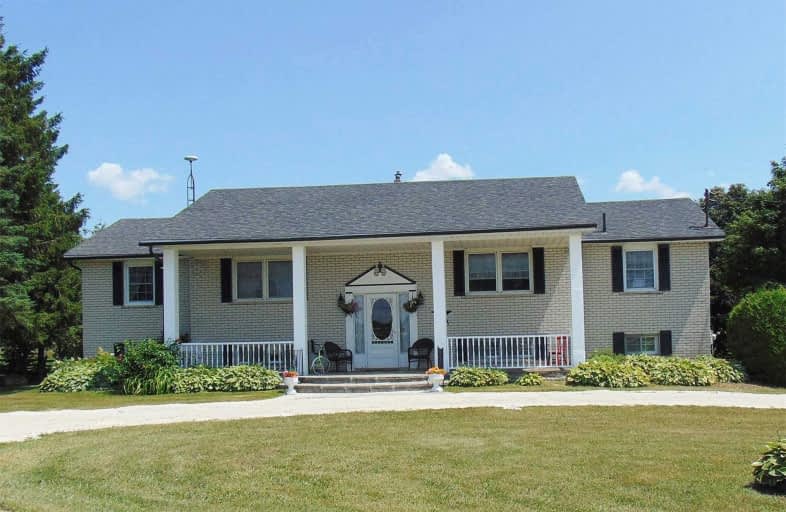Sold on Dec 03, 2019
Note: Property is not currently for sale or for rent.

-
Type: Farm
-
Style: Bungalow-Raised
-
Lot Size: 1092.92 x 1874.96 Feet
-
Age: No Data
-
Taxes: $1,987 per year
-
Days on Site: 119 Days
-
Added: Dec 03, 2019 (3 months on market)
-
Updated:
-
Last Checked: 1 month ago
-
MLS®#: X4539026
-
Listed By: Marg mccarthy professional real estate services inc, brokerage
Beautiful 53.15 Acre Farm Just Minutes To Shelburne! 4 Bed 2 Bath Raised Bungalow, 2 Car Garage, Back Deck W/Gazebo Circle Driveway. Eat In Kitchen, W/O To Deck From Living Rm. Ll Above Grade Windows W/O To Patio, Access To Garage. Bank Barn, Fenced Paddock, Drive Shed. 48 Workable Acres, 2 Acre Shade Tree Woodlot, 2 Acre Wetland With 1/2 Acre Spring Fed Pond.
Extras
Next To Shelburne Golf Course. 48 Acres Workable Currently Rented Out. Tenant Farmer Has Right To 2019 Crops. Natural Gas At The Road. Great Opportunity For Work At Home.
Property Details
Facts for 516457 Dufferin Road 124, Melancthon
Status
Days on Market: 119
Last Status: Sold
Sold Date: Dec 03, 2019
Closed Date: Jan 15, 2020
Expiry Date: Feb 28, 2020
Sold Price: $850,000
Unavailable Date: Dec 03, 2019
Input Date: Aug 06, 2019
Property
Status: Sale
Property Type: Farm
Style: Bungalow-Raised
Area: Melancthon
Community: Rural Melancthon
Availability Date: Tba60
Inside
Bedrooms: 4
Bathrooms: 2
Kitchens: 1
Rooms: 8
Den/Family Room: No
Air Conditioning: None
Fireplace: Yes
Laundry Level: Lower
Washrooms: 2
Utilities
Electricity: Yes
Gas: No
Cable: No
Telephone: Yes
Building
Basement: Part Fin
Basement 2: W/O
Heat Type: Forced Air
Heat Source: Propane
Exterior: Brick
Exterior: Vinyl Siding
Water Supply Type: Drilled Well
Water Supply: Well
Special Designation: Unknown
Other Structures: Barn
Other Structures: Drive Shed
Parking
Driveway: Private
Garage Spaces: 2
Garage Type: Built-In
Covered Parking Spaces: 8
Total Parking Spaces: 10
Fees
Tax Year: 2019
Tax Legal Description: W 1/2 Lt 8 Con 1 Os, Except Pt 1, 7R3224, *
Taxes: $1,987
Highlights
Feature: Lake/Pond
Feature: School Bus Route
Feature: Wooded/Treed
Land
Cross Street: Hwy 89 & Cty Rd 124
Municipality District: Melancthon
Fronting On: East
Parcel Number: 341270074
Pool: None
Sewer: Septic
Lot Depth: 1874.96 Feet
Lot Frontage: 1092.92 Feet
Lot Irregularities: 53 Acres
Acres: 50-99.99
Zoning: Rural, Agricultu
Waterfront: None
Rooms
Room details for 516457 Dufferin Road 124, Melancthon
| Type | Dimensions | Description |
|---|---|---|
| Kitchen Main | 3.02 x 2.46 | Tile Floor, Window |
| Dining Main | 3.48 x 3.64 | Tile Floor, Window |
| Living Main | 3.95 x 9.38 | Laminate, Gas Fireplace, W/O To Patio |
| Bathroom Main | 1.63 x 3.49 | Tile Floor, Window, Double Sink |
| Br Main | 2.98 x 3.42 | Broadloom, Window, Closet |
| Br Main | 3.32 x 3.57 | Laminate, Double Closet, Window |
| Br Main | 3.83 x 3.47 | Broadloom, Double Closet, W/O To Deck |
| Br Main | 2.08 x 3.48 | Broadloom, Window, Closet |
| Other Lower | 4.72 x 3.32 | Laminate, Window, Closet |
| Rec Lower | 4.90 x 3.54 | Laminate, W/O To Patio, Gas Fireplace |
| Laundry Lower | 2.70 x 3.99 | Window |
| XXXXXXXX | XXX XX, XXXX |
XXXX XXX XXXX |
$XXX,XXX |
| XXX XX, XXXX |
XXXXXX XXX XXXX |
$XXX,XXX |
| XXXXXXXX XXXX | XXX XX, XXXX | $850,000 XXX XXXX |
| XXXXXXXX XXXXXX | XXX XX, XXXX | $950,000 XXX XXXX |

Dundalk & Proton Community School
Elementary: PublicLaurelwoods Elementary School
Elementary: PublicPrimrose Elementary School
Elementary: PublicHyland Heights Elementary School
Elementary: PublicCentennial Hylands Elementary School
Elementary: PublicGlenbrook Elementary School
Elementary: PublicAlliston Campus
Secondary: PublicDufferin Centre for Continuing Education
Secondary: PublicStayner Collegiate Institute
Secondary: PublicCentre Dufferin District High School
Secondary: PublicWestside Secondary School
Secondary: PublicOrangeville District Secondary School
Secondary: Public

