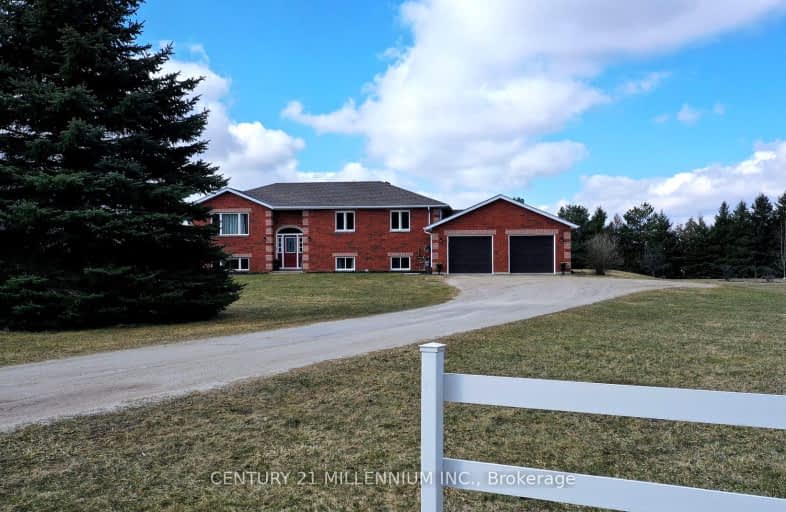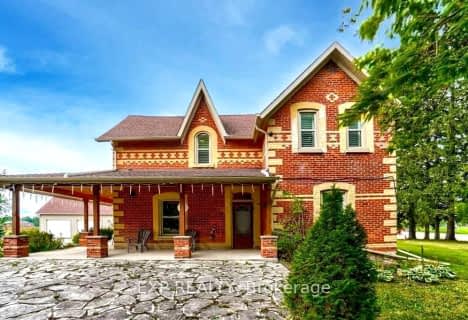
Video Tour
Car-Dependent
- Almost all errands require a car.
5
/100
Somewhat Bikeable
- Most errands require a car.
26
/100

Dundalk & Proton Community School
Elementary: Public
15.88 km
Laurelwoods Elementary School
Elementary: Public
19.54 km
Primrose Elementary School
Elementary: Public
5.54 km
Hyland Heights Elementary School
Elementary: Public
4.90 km
Centennial Hylands Elementary School
Elementary: Public
5.25 km
Glenbrook Elementary School
Elementary: Public
4.26 km
Alliston Campus
Secondary: Public
26.28 km
Dufferin Centre for Continuing Education
Secondary: Public
23.71 km
Stayner Collegiate Institute
Secondary: Public
34.49 km
Centre Dufferin District High School
Secondary: Public
4.86 km
Westside Secondary School
Secondary: Public
25.09 km
Orangeville District Secondary School
Secondary: Public
23.73 km
-
Community Park - Horning's Mills
Horning's Mills ON 4.21km -
Walter's Creek Park
Cedar Street and Susan Street, Shelburne ON 4.41km -
Greenwood Park
Shelburne ON 4.53km
-
TD Bank Financial Group
800 Main St E, Shelburne ON L9V 2Z5 4.88km -
TD Canada Trust Branch and ATM
800 Main St E, Shelburne ON L9V 2Z5 4.88km -
CIBC
226 1st Ave, Shelburne ON L0N 1S0 5.01km


