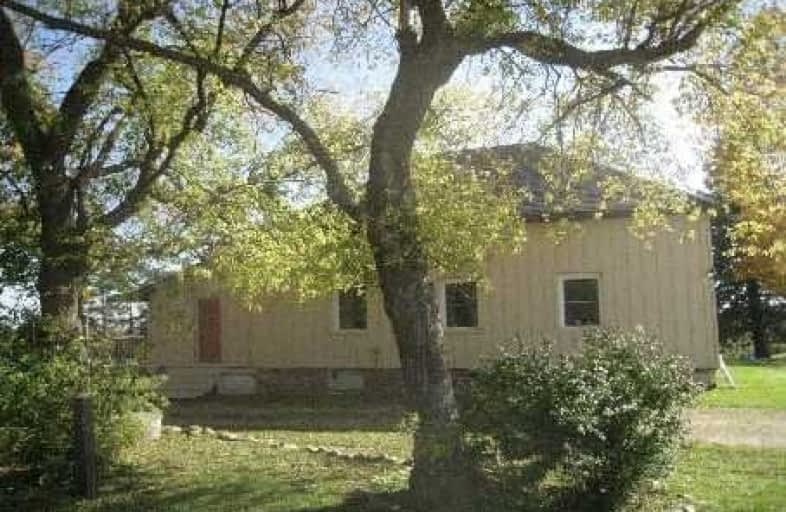Sold on Jul 11, 2017
Note: Property is not currently for sale or for rent.

-
Type: Detached
-
Style: Bungalow
-
Lot Size: 262.39 x 166.9 Feet
-
Age: 100+ years
-
Taxes: $3,022 per year
-
Days on Site: 67 Days
-
Added: Sep 07, 2019 (2 months on market)
-
Updated:
-
Last Checked: 2 months ago
-
MLS®#: X3790598
-
Listed By: Sutton group central realty inc., brokerage
Charm & Character Abound In This Restored Schoolhouse. Large Principle Rooms, Great Kitchen That Will Accommodate The Whole Family. Lots Of Outside Space On This 262X167 Foot Lot. Minutes To All Town Amenities & Great Commuter Location. Paved Road & School Bus Pick Up. Enjoy The Simple Life!
Extras
The Seller Is Motivated To Sell In July! This Is A Very Lovely & Cozy Home. There Is Plenty Of Space To Build A Garage Or Workshop. There Are No Neighbours Overlooking The Yard. What A Nice Change!
Property Details
Facts for 585142 County Road 17 Road, Melancthon
Status
Days on Market: 67
Last Status: Sold
Sold Date: Jul 11, 2017
Closed Date: Aug 01, 2017
Expiry Date: Aug 10, 2017
Sold Price: $295,000
Unavailable Date: Jul 11, 2017
Input Date: May 05, 2017
Property
Status: Sale
Property Type: Detached
Style: Bungalow
Age: 100+
Area: Melancthon
Community: Rural Melancthon
Availability Date: Tba
Inside
Bedrooms: 3
Bathrooms: 2
Kitchens: 1
Rooms: 5
Den/Family Room: No
Air Conditioning: None
Fireplace: No
Washrooms: 2
Building
Basement: Full
Basement 2: Sep Entrance
Heat Type: Forced Air
Heat Source: Oil
Exterior: Board/Batten
Water Supply: Well
Special Designation: Unknown
Parking
Driveway: Circular
Garage Type: None
Covered Parking Spaces: 55
Total Parking Spaces: 5
Fees
Tax Year: 2016
Tax Legal Description: Con 3 Os W Pt Lot 10 Rp7R3189 Part 1
Taxes: $3,022
Highlights
Feature: Clear View
Land
Cross Street: 4th Line & 17 Sdrd
Municipality District: Melancthon
Fronting On: South
Pool: None
Sewer: Septic
Lot Depth: 166.9 Feet
Lot Frontage: 262.39 Feet
Rooms
Room details for 585142 County Road 17 Road, Melancthon
| Type | Dimensions | Description |
|---|---|---|
| Kitchen Ground | 3.45 x 7.60 | W/O To Deck, Family Size Kitchen, Wainscoting |
| Living Ground | 5.00 x 5.80 | Wood Floor, Open Concept, Large Window |
| Master Ground | 3.35 x 3.45 | Wood Floor, Closet, O/Looks Backyard |
| 2nd Br Ground | 3.22 x 3.45 | Wood Floor, Closet, O/Looks Backyard |
| 3rd Br Ground | 2.33 x 2.95 | Wood Floor, Closet |
| Other Bsmt | 3.20 x 7.60 | Wood Stove, Concrete Counter, Walk-Up |
| XXXXXXXX | XXX XX, XXXX |
XXXX XXX XXXX |
$XXX,XXX |
| XXX XX, XXXX |
XXXXXX XXX XXXX |
$XXX,XXX |
| XXXXXXXX XXXX | XXX XX, XXXX | $295,000 XXX XXXX |
| XXXXXXXX XXXXXX | XXX XX, XXXX | $355,900 XXX XXXX |

Dundalk & Proton Community School
Elementary: PublicLaurelwoods Elementary School
Elementary: PublicPrimrose Elementary School
Elementary: PublicHyland Heights Elementary School
Elementary: PublicCentennial Hylands Elementary School
Elementary: PublicGlenbrook Elementary School
Elementary: PublicAlliston Campus
Secondary: PublicDufferin Centre for Continuing Education
Secondary: PublicStayner Collegiate Institute
Secondary: PublicCentre Dufferin District High School
Secondary: PublicWestside Secondary School
Secondary: PublicOrangeville District Secondary School
Secondary: Public

