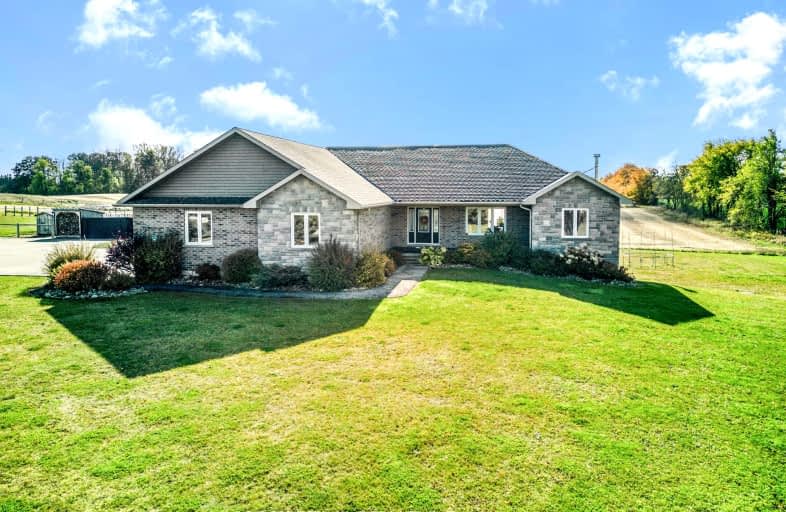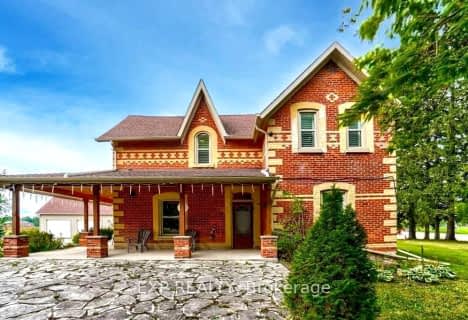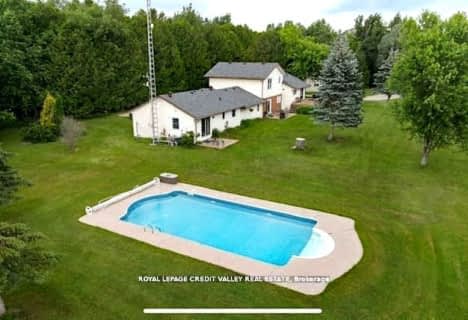Car-Dependent
- Almost all errands require a car.
Somewhat Bikeable
- Most errands require a car.

Dundalk & Proton Community School
Elementary: PublicLaurelwoods Elementary School
Elementary: PublicPrimrose Elementary School
Elementary: PublicHyland Heights Elementary School
Elementary: PublicCentennial Hylands Elementary School
Elementary: PublicGlenbrook Elementary School
Elementary: PublicAlliston Campus
Secondary: PublicDufferin Centre for Continuing Education
Secondary: PublicStayner Collegiate Institute
Secondary: PublicCentre Dufferin District High School
Secondary: PublicWestside Secondary School
Secondary: PublicOrangeville District Secondary School
Secondary: Public-
Dufferin Public House
214 Main Street E, Shelburne, ON L9V 3K6 6.18km -
The Tipsy Fox
101 Main Street W, Shelburne, ON L0N 1S3 6.24km -
Beyond The Gate
138 Main Street W, Shelburne, ON L9V 3K9 6.25km
-
Tim Hortons
802 Main St E Unit 1, Shelburne, ON L9V 2Z5 6.07km -
Jelly Craft Bakery
120 Main Street, Shelburne, ON L0N 1J0 6.21km -
Main St Cafe
149 Main Street W, Shelburne, ON L9V 3K3 6.26km
-
GoodLife Fitness
50 Fourth Ave, Zehr's Plaza, Orangeville, ON L9W 4P1 24.89km -
Anytime Fitness
130 Young Street, Unit 101, Alliston, ON L9R 1P8 25.78km -
Anytime Fitness
3 Massey St, 12A, Angus, ON L0M 1B0 32.78km
-
Zehrs
50 4th Avenue, Orangeville, ON L9W 1L0 25.02km -
Shoppers Drug Mart
475 Broadway, Orangeville, ON L9W 2Y9 25.41km -
IDA Headwaters Pharmacy
170 Lakeview Court, Orangeville, ON L9W 5J7 25.52km
-
Pizza Hut
301 Colonel Phillips Dr, Shelburne, ON L0N 1S1 4.83km -
School Days Cafe
420 Owen Sound Street, Shelburne, ON L0N 1S1 5.79km -
Pizzaville
804 Ojibway Road, Shelburne, ON L9V 3X9 5.96km
-
Orangeville Mall
150 First Street, Orangeville, ON L9W 3T7 24.07km -
Giant Tiger
226 First Ave, Unit 1, Shelburne, ON L0N 1S0 6.12km -
Winners
55 Fourth Avenue, Orangeville, ON L9W 1G7 24.86km
-
John's No Frills
101 Second Line, RR 1, Shelburne, ON L9V 3J4 6.2km -
Lennox Farm 1988
518024 County Road 124, Melancthon, ON L9V 1V9 6.43km -
Harmony Whole Foods Market
163 First St, Unit A, Orangeville, ON L9W 3J8 24.08km
-
Hockley General Store and Restaurant
994227 Mono Adjala Townline, Mono, ON L9W 2Z2 22.87km -
Top O'the Rock
194424 Grey Road 13, Flesherton, ON N0C 1E0 32.48km -
Dial a Bottle
Barrie, ON L4N 9A9 47.56km
-
Petro-Canada
508 Main Street, Shelburne, ON L0N 1S2 6.07km -
Ultramar
517A Main St, Shelburne, ON L0N 1S4 6.11km -
Esso
800 Main Street, Shelburne, ON L0N 1S6 7.01km
-
Imagine Cinemas Alliston
130 Young Street W, Alliston, ON L9R 1P8 25.83km -
Cineplex
6 Mountain Road, Collingwood, ON L9Y 4S8 40.91km -
South Simcoe Theatre
1 Hamilton Street, Cookstown, ON L0L 1L0 40.96km
-
Orangeville Public Library
1 Mill Street, Orangeville, ON L9W 2M2 25.54km -
Grey Highlands Public Library
101 Highland Drive, Flesherton, ON N0C 1E0 30.17km -
Wasaga Beach Public Library
120 Glenwood Drive, Wasaga Beach, ON L9Z 2K5 45.43km
-
Headwaters Health Care Centre
100 Rolling Hills Drive, Orangeville, ON L9W 4X9 26.12km -
Headwaters Walk In Clinic
170 Lakeview Court, Unit 2, Orangeville, ON L9W 4P2 25.48km -
Chafford 200 Medical Centre
195 Broadway, Orangeville, ON L9W 1K2 25.49km
- 4 bath
- 4 bed
- 2000 sqft
476521 3rd Line, Melancthon, Ontario • L9V 1T4 • Rural Melancthon





