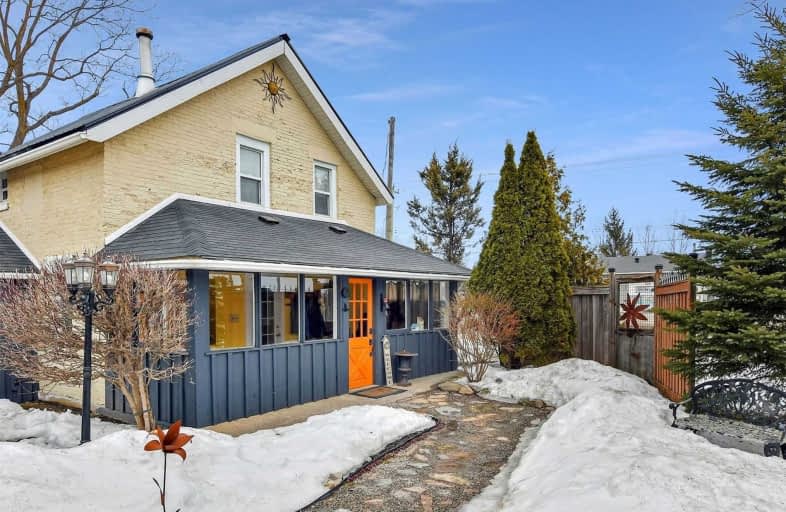Sold on Apr 15, 2021
Note: Property is not currently for sale or for rent.

-
Type: Detached
-
Style: 2-Storey
-
Size: 1100 sqft
-
Lot Size: 243.17 x 185.91 Feet
-
Age: 51-99 years
-
Taxes: $2,500 per year
-
Days on Site: 31 Days
-
Added: Mar 15, 2021 (1 month on market)
-
Updated:
-
Last Checked: 2 months ago
-
MLS®#: X5151328
-
Listed By: Ipro realty ltd., brokerage
Well Maintained 2 Story, 3 Bedroom Home In The Country On An Acre. Located Just 5 Minutes North Of Shelburne. Open Kitchen And Dining Area. Reclaimed Oak Flooring Throughout Main Level. Large Sunroom, Main Floor Laundry And Walkout From Family Room To The Backyard. Beautiful Low Maintenance Perennial Gardens, And Lots Of Space Outside To Roam, Play And Enjoy A Bonfire.
Extras
Clean And Dry Basement Is Great For Storage. New Steel Roof In 2020, New Shingle Roof 2019. Water Softener And Well Pump 2021 New Furnace 2020 High Speed Internet 25 Mps
Property Details
Facts for 585421 Dufferin County Road 17, Melancthon
Status
Days on Market: 31
Last Status: Sold
Sold Date: Apr 15, 2021
Closed Date: May 14, 2021
Expiry Date: Jun 17, 2021
Sold Price: $550,000
Unavailable Date: Apr 15, 2021
Input Date: Mar 15, 2021
Property
Status: Sale
Property Type: Detached
Style: 2-Storey
Size (sq ft): 1100
Age: 51-99
Area: Melancthon
Community: Rural Melancthon
Availability Date: 45-60 Days
Inside
Bedrooms: 3
Bathrooms: 2
Kitchens: 1
Rooms: 7
Den/Family Room: Yes
Air Conditioning: None
Fireplace: Yes
Laundry Level: Main
Central Vacuum: N
Washrooms: 2
Utilities
Electricity: Yes
Gas: Available
Cable: No
Telephone: Yes
Building
Basement: Full
Heat Type: Forced Air
Heat Source: Propane
Exterior: Board/Batten
Exterior: Brick
Elevator: N
UFFI: No
Water Supply Type: Bored Well
Water Supply: Well
Special Designation: Unknown
Other Structures: Garden Shed
Parking
Driveway: Private
Garage Spaces: 1
Garage Type: Attached
Covered Parking Spaces: 6
Total Parking Spaces: 7
Fees
Tax Year: 2020
Tax Legal Description: Pt Lt 11, Con 2 Os, Pt 3, 7R1505 ; Melancthon
Taxes: $2,500
Highlights
Feature: School Bus R
Land
Cross Street: Nw Corner Hwy 124 &
Municipality District: Melancthon
Fronting On: North
Pool: None
Sewer: Septic
Lot Depth: 185.91 Feet
Lot Frontage: 243.17 Feet
Lot Irregularities: 1.04 Acres
Acres: .50-1.99
Zoning: Residential
Additional Media
- Virtual Tour: http://tours.viewpointimaging.ca/ue/j2QKP
Rooms
Room details for 585421 Dufferin County Road 17, Melancthon
| Type | Dimensions | Description |
|---|---|---|
| Kitchen Main | 3.66 x 6.05 | Eat-In Kitchen, O/Looks Dining, Hardwood Floor |
| Dining Main | 3.73 x 4.52 | Wood Stove, Hardwood Floor |
| Family Main | 3.58 x 4.55 | W/O To Garden, Wainscoting, Hardwood Floor |
| Laundry Main | 1.30 x 2.97 | Pantry, Hardwood Floor |
| Master Upper | 3.05 x 3.25 | Closet, Hardwood Floor |
| 2nd Br Upper | 2.67 x 3.00 | Closet, Plank Floor |
| 3rd Br Upper | 2.67 x 3.00 | Plank Floor |
| Sunroom Main | 2.08 x 6.45 | Wood Floor, O/Looks Frontyard |
| XXXXXXXX | XXX XX, XXXX |
XXXX XXX XXXX |
$XXX,XXX |
| XXX XX, XXXX |
XXXXXX XXX XXXX |
$XXX,XXX | |
| XXXXXXXX | XXX XX, XXXX |
XXXXXXX XXX XXXX |
|
| XXX XX, XXXX |
XXXXXX XXX XXXX |
$XXX,XXX | |
| XXXXXXXX | XXX XX, XXXX |
XXXXXXX XXX XXXX |
|
| XXX XX, XXXX |
XXXXXX XXX XXXX |
$XXX,XXX | |
| XXXXXXXX | XXX XX, XXXX |
XXXXXXXX XXX XXXX |
|
| XXX XX, XXXX |
XXXXXX XXX XXXX |
$XXX,XXX |
| XXXXXXXX XXXX | XXX XX, XXXX | $550,000 XXX XXXX |
| XXXXXXXX XXXXXX | XXX XX, XXXX | $564,900 XXX XXXX |
| XXXXXXXX XXXXXXX | XXX XX, XXXX | XXX XXXX |
| XXXXXXXX XXXXXX | XXX XX, XXXX | $269,900 XXX XXXX |
| XXXXXXXX XXXXXXX | XXX XX, XXXX | XXX XXXX |
| XXXXXXXX XXXXXX | XXX XX, XXXX | $269,900 XXX XXXX |
| XXXXXXXX XXXXXXXX | XXX XX, XXXX | XXX XXXX |
| XXXXXXXX XXXXXX | XXX XX, XXXX | $269,900 XXX XXXX |

Dundalk & Proton Community School
Elementary: PublicLaurelwoods Elementary School
Elementary: PublicPrimrose Elementary School
Elementary: PublicHyland Heights Elementary School
Elementary: PublicCentennial Hylands Elementary School
Elementary: PublicGlenbrook Elementary School
Elementary: PublicAlliston Campus
Secondary: PublicDufferin Centre for Continuing Education
Secondary: PublicStayner Collegiate Institute
Secondary: PublicCentre Dufferin District High School
Secondary: PublicWestside Secondary School
Secondary: PublicOrangeville District Secondary School
Secondary: Public

