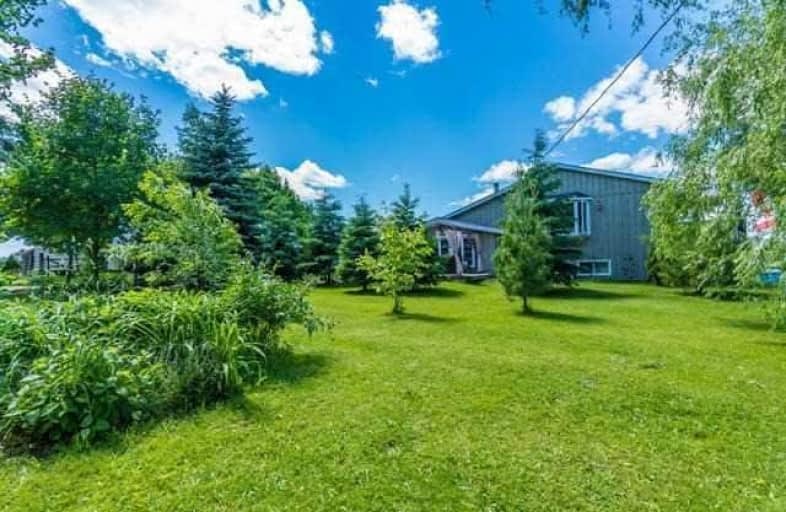Sold on Oct 15, 2018
Note: Property is not currently for sale or for rent.

-
Type: Detached
-
Style: Sidesplit 3
-
Size: 1100 sqft
-
Lot Size: 830 x 1320 Feet
-
Age: 31-50 years
-
Taxes: $1,522 per year
-
Days on Site: 121 Days
-
Added: Sep 07, 2019 (4 months on market)
-
Updated:
-
Last Checked: 2 months ago
-
MLS®#: X4165275
-
Listed By: Ipro realty ltd., brokerage
Beautiful 25 Acre, 4 Bdrm Home, Just North Of The Expanding Town Of Shelburne. Quiet Dead End Road, Spring Fed Pond, Mature Trees, 3 Paddocks, Block Barn/5 Stalls, Plus. Original Panabode Log Home (1968) With Large Addition (2003)Offers Lr, W/O To Raised Deck,Mst Bdrm And Luxury Semi Ensuite!! Large Priciple Rooms/All Hardwood Or Ceramic Floors, Lower Level Rec Room Ready To Finish Has Above Ground Windows,Rough-In Plumbing For Bathrm, Laundry Room.
Extras
Cement Crawl Space Under Rest Of Home For Ample Extra Storage, Sump Auto Battery Back-Up, Include S/S Fridge,Stove(2016), B/I Dw,Washer 2017, Dryer(Propane), Hot Tub, Wood Stove,Agdo And Remotes, Large Blown Up 4' Pool & Equip.Horse Items.
Property Details
Facts for 642393 Side Road 270, Melancthon
Status
Days on Market: 121
Last Status: Sold
Sold Date: Oct 15, 2018
Closed Date: Nov 29, 2018
Expiry Date: Dec 15, 2018
Sold Price: $562,000
Unavailable Date: Oct 15, 2018
Input Date: Jun 18, 2018
Property
Status: Sale
Property Type: Detached
Style: Sidesplit 3
Size (sq ft): 1100
Age: 31-50
Area: Melancthon
Community: Rural Melancthon
Availability Date: 30/60/Tba
Inside
Bedrooms: 4
Bathrooms: 2
Kitchens: 1
Rooms: 9
Den/Family Room: No
Air Conditioning: None
Fireplace: Yes
Washrooms: 2
Utilities
Electricity: Yes
Gas: No
Cable: No
Telephone: Yes
Building
Basement: Unfinished
Heat Type: Forced Air
Heat Source: Propane
Exterior: Board/Batten
Water Supply: Well
Special Designation: Unknown
Other Structures: Barn
Other Structures: Paddocks
Retirement: N
Parking
Driveway: Private
Garage Spaces: 2
Garage Type: Detached
Covered Parking Spaces: 6
Total Parking Spaces: 8
Fees
Tax Year: 2018
Tax Legal Description: Con 1 Sw Pt Lot 269 To 270 Rp 7R821 Part 1
Taxes: $1,522
Highlights
Feature: Lake/Pond/Ri
Feature: Level
Feature: School Bus Route
Feature: Wooded/Treed
Land
Cross Street: Hwy 10, West On 270
Municipality District: Melancthon
Fronting On: North
Parcel Number: 341530097
Pool: None
Sewer: Septic
Lot Depth: 1320 Feet
Lot Frontage: 830 Feet
Lot Irregularities: Tax Reduction Under C
Acres: 25-49.99
Zoning: A1 Exception Und
Waterfront: None
Additional Media
- Virtual Tour: https://tours.virtualgta.com/1058828?idx=1
Rooms
Room details for 642393 Side Road 270, Melancthon
| Type | Dimensions | Description |
|---|---|---|
| Living Upper | 4.72 x 6.25 | Bow Window, W/O To Deck, Hardwood Floor |
| Dining Main | 3.89 x 5.60 | Wood Stove, Wood Floor, Ceiling Fan |
| Kitchen Main | 2.89 x 3.58 | Ceramic Floor, B/I Dishwasher |
| Sunroom Main | 1.80 x 4.72 | O/Looks Frontyard, Ceramic Floor |
| 2nd Br Main | 2.97 x 3.05 | Wood Floor |
| 3rd Br Main | 2.79 x 3.05 | Wood Floor |
| 4th Br Main | 2.82 x 3.05 | Wood Floor |
| Master Upper | 3.10 x 3.35 | Hardwood Floor, Double Closet, Semi Ensuite |
| Bathroom Upper | 3.30 x 3.53 | Soaker, Picture Window, 4 Pc Ensuite |
| Powder Rm Main | - | Renovated, Window |
| Rec Lower | 5.79 x 7.62 | Above Grade Window, Combined W/Laundry |
| XXXXXXXX | XXX XX, XXXX |
XXXX XXX XXXX |
$XXX,XXX |
| XXX XX, XXXX |
XXXXXX XXX XXXX |
$XXX,XXX | |
| XXXXXXXX | XXX XX, XXXX |
XXXXXXX XXX XXXX |
|
| XXX XX, XXXX |
XXXXXX XXX XXXX |
$XXX,XXX |
| XXXXXXXX XXXX | XXX XX, XXXX | $562,000 XXX XXXX |
| XXXXXXXX XXXXXX | XXX XX, XXXX | $599,900 XXX XXXX |
| XXXXXXXX XXXXXXX | XXX XX, XXXX | XXX XXXX |
| XXXXXXXX XXXXXX | XXX XX, XXXX | $647,000 XXX XXXX |

Highpoint Community Elementary School
Elementary: PublicDundalk & Proton Community School
Elementary: PublicPrimrose Elementary School
Elementary: PublicHyland Heights Elementary School
Elementary: PublicCentennial Hylands Elementary School
Elementary: PublicGlenbrook Elementary School
Elementary: PublicDufferin Centre for Continuing Education
Secondary: PublicStayner Collegiate Institute
Secondary: PublicGrey Highlands Secondary School
Secondary: PublicCentre Dufferin District High School
Secondary: PublicWestside Secondary School
Secondary: PublicOrangeville District Secondary School
Secondary: Public

