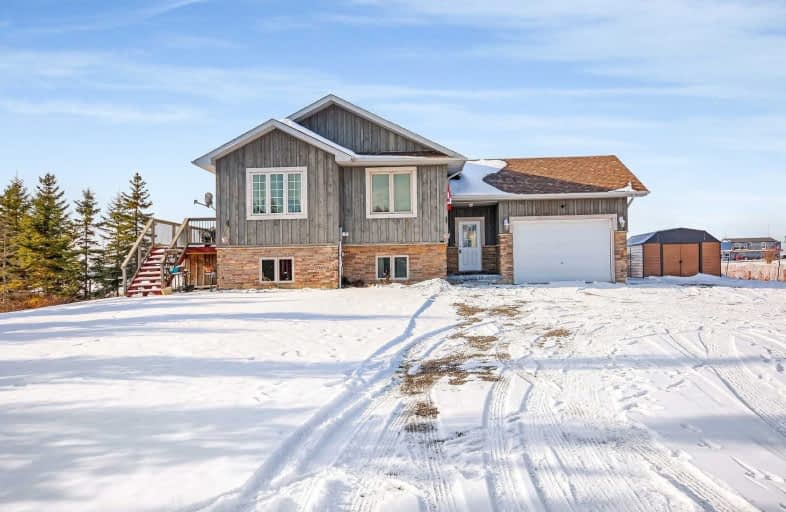Sold on Feb 26, 2019
Note: Property is not currently for sale or for rent.

-
Type: Detached
-
Style: Bungalow-Raised
-
Size: 1100 sqft
-
Lot Size: 124.21 x 0 Feet
-
Age: 6-15 years
-
Taxes: $3,423 per year
-
Days on Site: 96 Days
-
Added: Nov 23, 2018 (3 months on market)
-
Updated:
-
Last Checked: 2 months ago
-
MLS®#: X4310188
-
Listed By: Wilfred mcintee & co limited, brokerage
Looking For Country Property? Look No Further Than This Immaculate 7Yr Old Raised Bungalow On 1.1 Acre. Main Floor Has 3 Beds, 3 Baths, Master W/Ensuite, Main Floor Laundry, Bright, Open-Concept Kitchen, Dining,Living Area With W/O To Deck. Pine Cathedral Ceiling And Decorative Timber/Stone Wall. Gleaming Main Floor Hardwood, Garage Access And Fully Finished Lower Level With Large Family Room, Two Beds, 3 Pc Bath, Above Grade Windows, Gas. True Turn-Key Home
Extras
Incl: Fridge, Stove, D/Washer, Micr, W/D, Lower Level Fridge, Blinds, Window Coverings, Elf's, Garden Shed, Hardwired Generator Outlet, Water Softener, Reverse Osmosis Water System, Garage Shelving. Excl: Freezer In Lower Level. Hwh Rental.
Property Details
Facts for 682449 260 side Road, Melancthon
Status
Days on Market: 96
Last Status: Sold
Sold Date: Feb 26, 2019
Closed Date: Mar 28, 2019
Expiry Date: May 21, 2019
Sold Price: $580,000
Unavailable Date: Feb 26, 2019
Input Date: Nov 23, 2018
Property
Status: Sale
Property Type: Detached
Style: Bungalow-Raised
Size (sq ft): 1100
Age: 6-15
Area: Melancthon
Community: Rural Melancthon
Availability Date: Tbd
Inside
Bedrooms: 3
Bedrooms Plus: 2
Bathrooms: 3
Kitchens: 1
Rooms: 10
Den/Family Room: No
Air Conditioning: None
Fireplace: No
Laundry Level: Main
Central Vacuum: N
Washrooms: 3
Utilities
Electricity: Yes
Gas: Yes
Cable: No
Telephone: Yes
Building
Basement: Finished
Basement 2: Full
Heat Type: Forced Air
Heat Source: Gas
Exterior: Board/Batten
Exterior: Stone
Elevator: N
UFFI: No
Water Supply Type: Drilled Well
Water Supply: Well
Physically Handicapped-Equipped: N
Special Designation: Unknown
Other Structures: Garden Shed
Retirement: N
Parking
Driveway: Private
Garage Spaces: 1
Garage Type: Attached
Covered Parking Spaces: 10
Fees
Tax Year: 2018
Tax Legal Description: Pt Ltr4416; Township Of Melancthon
Taxes: $3,423
Highlights
Feature: Campground
Feature: Fenced Yard
Feature: Golf
Feature: School Bus Route
Feature: Wooded/Treed
Land
Cross Street: Hwy 10 N/260 Sideroa
Municipality District: Melancthon
Fronting On: North
Pool: None
Sewer: Septic
Lot Frontage: 124.21 Feet
Acres: .50-1.99
Zoning: Residential
Rooms
Room details for 682449 260 side Road, Melancthon
| Type | Dimensions | Description |
|---|---|---|
| Living Main | 6.20 x 6.40 | Hardwood Floor, Cathedral Ceiling, Open Concept |
| Dining Main | 3.10 x 3.10 | Hardwood Floor, W/O To Deck, Open Concept |
| Kitchen Main | 3.10 x 3.30 | Hardwood Floor, Cathedral Ceiling, Open Concept |
| Master Main | 3.45 x 3.78 | Ensuite Bath, Double Closet, O/Looks Backyard |
| 2nd Br Main | 2.64 x 3.02 | Hardwood Floor, Closet |
| 3rd Br Main | 2.64 x 3.53 | Hardwood Floor, Closet |
| Family Lower | 5.92 x 5.73 | Laminate, Above Grade Window |
| 4th Br Lower | 3.20 x 3.83 | Laminate, Above Grade Window |
| 5th Br Lower | 3.20 x 3.83 | Laminate, Above Grade Window |
| Exercise Lower | 3.90 x 3.50 | Laminate, Combined W/Family, Above Grade Window |
| XXXXXXXX | XXX XX, XXXX |
XXXX XXX XXXX |
$XXX,XXX |
| XXX XX, XXXX |
XXXXXX XXX XXXX |
$XXX,XXX |
| XXXXXXXX XXXX | XXX XX, XXXX | $580,000 XXX XXXX |
| XXXXXXXX XXXXXX | XXX XX, XXXX | $590,000 XXX XXXX |

Highpoint Community Elementary School
Elementary: PublicDundalk & Proton Community School
Elementary: PublicOsprey Central School
Elementary: PublicHyland Heights Elementary School
Elementary: PublicCentennial Hylands Elementary School
Elementary: PublicGlenbrook Elementary School
Elementary: PublicDufferin Centre for Continuing Education
Secondary: PublicGrey Highlands Secondary School
Secondary: PublicCentre Dufferin District High School
Secondary: PublicWestside Secondary School
Secondary: PublicOrangeville District Secondary School
Secondary: PublicCollingwood Collegiate Institute
Secondary: Public

