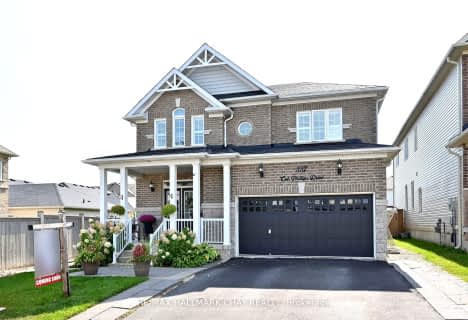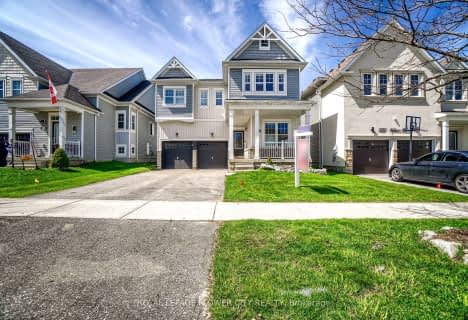
Laurelwoods Elementary School
Elementary: Public
15.82 km
Primrose Elementary School
Elementary: Public
4.40 km
Hyland Heights Elementary School
Elementary: Public
1.54 km
Mono-Amaranth Public School
Elementary: Public
17.72 km
Centennial Hylands Elementary School
Elementary: Public
1.50 km
Glenbrook Elementary School
Elementary: Public
0.72 km
Alliston Campus
Secondary: Public
26.76 km
Dufferin Centre for Continuing Education
Secondary: Public
20.07 km
Erin District High School
Secondary: Public
36.24 km
Centre Dufferin District High School
Secondary: Public
1.44 km
Westside Secondary School
Secondary: Public
21.38 km
Orangeville District Secondary School
Secondary: Public
20.11 km






