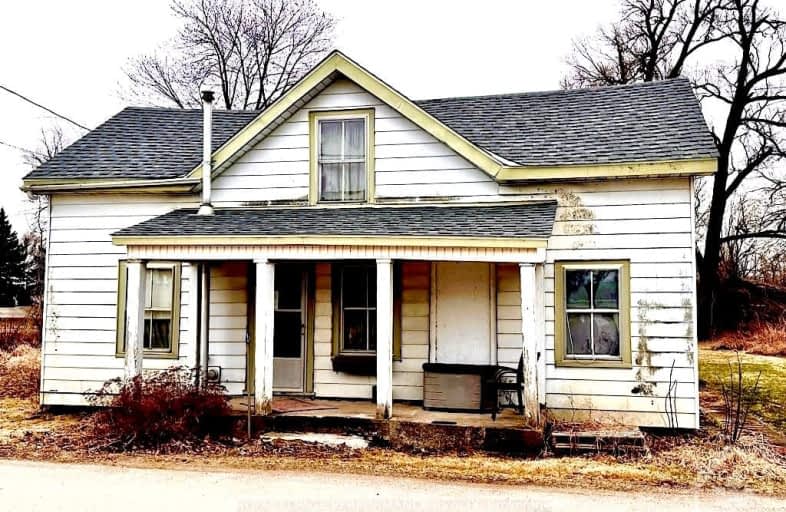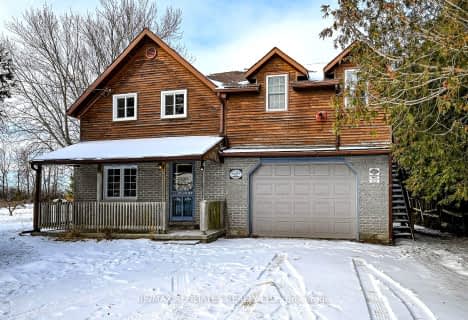
Hanley Hall Catholic Elementary School
Elementary: CatholicSt. Luke Catholic School
Elementary: CatholicWolford Public School
Elementary: PublicDuncan J Schoular Public School
Elementary: PublicSt James the Greater Separate School
Elementary: CatholicChimo Elementary School
Elementary: PublicHanley Hall Catholic High School
Secondary: CatholicÉcole secondaire catholique Académie catholique Ange-Gabriel
Secondary: CatholicSt. Luke Catholic High School
Secondary: CatholicAthens District High School
Secondary: PublicSt John Catholic High School
Secondary: CatholicSmiths Falls District Collegiate Institute
Secondary: Public-
Centennial Park
6.85km -
Gleeson Park
8.45km -
Smiths Falls Splash Pad
Smiths Falls ON 8.78km
-
President's Choice Financial ATM
25 Ferrara Dr, Smiths Falls ON K7A 5K6 9.96km -
BMO Bank of Montreal
25 Beckwith St S, Smiths Falls ON K7A 2A9 10.11km -
Scotiabank
12 1/2 Beckwith St S, Smiths Falls ON K7A 2A8 10.15km



