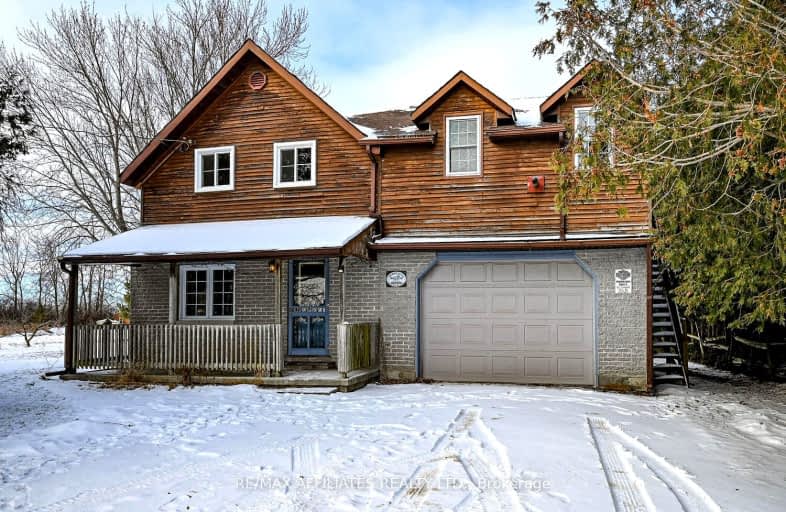Car-Dependent
- Almost all errands require a car.
0
/100
Somewhat Bikeable
- Most errands require a car.
27
/100

Wolford Public School
Elementary: Public
3.38 km
Merrickville Public School
Elementary: Public
10.25 km
École élémentaire catholique Sainte-Marguerite-Bourgeoys
Elementary: Catholic
9.80 km
Duncan J Schoular Public School
Elementary: Public
10.15 km
Montague Public School
Elementary: Public
12.01 km
Chimo Elementary School
Elementary: Public
9.74 km
Hanley Hall Catholic High School
Secondary: Catholic
10.70 km
École secondaire catholique Académie catholique Ange-Gabriel
Secondary: Catholic
29.72 km
St. Luke Catholic High School
Secondary: Catholic
10.01 km
Athens District High School
Secondary: Public
24.16 km
North Grenville District High School
Secondary: Public
27.91 km
Smiths Falls District Collegiate Institute
Secondary: Public
9.69 km
-
Centennial Park
7.92km -
Gleeson Park
9.1km -
Smiths Falls Splash Pad
Smiths Falls ON 9.42km
-
RBC Royal Bank
125 Main Saint E (at Elgin), Merrickville ON K0G 1N0 10.23km -
President's Choice Financial ATM
25 Ferrara Dr, Smiths Falls ON K7A 5K6 10.75km -
BMO Bank of Montreal
25 Beckwith St S, Smiths Falls ON K7A 2A9 10.76km


