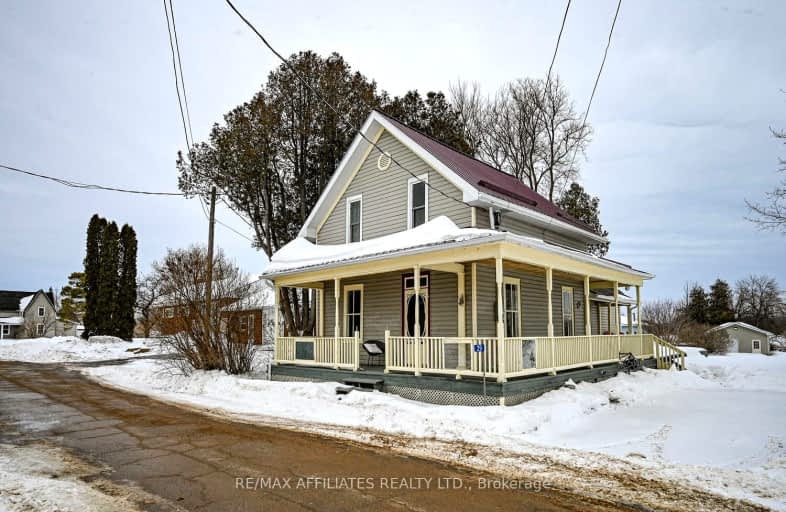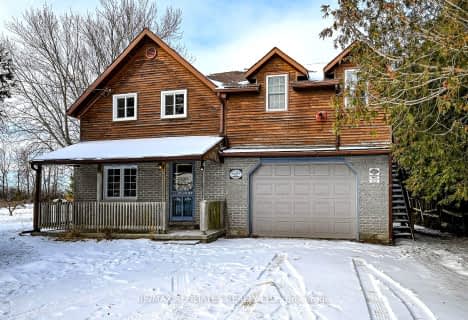Car-Dependent
- Almost all errands require a car.
Somewhat Bikeable
- Most errands require a car.

Hanley Hall Catholic Elementary School
Elementary: CatholicSt. Luke Catholic School
Elementary: CatholicWolford Public School
Elementary: PublicDuncan J Schoular Public School
Elementary: PublicSt James the Greater Separate School
Elementary: CatholicChimo Elementary School
Elementary: PublicHanley Hall Catholic High School
Secondary: CatholicÉcole secondaire catholique Académie catholique Ange-Gabriel
Secondary: CatholicSt. Luke Catholic High School
Secondary: CatholicAthens District High School
Secondary: PublicSt John Catholic High School
Secondary: CatholicSmiths Falls District Collegiate Institute
Secondary: Public-
Centennial Park
6.61km -
Gleeson Park
8.23km -
Smiths Falls Splash Pad
Smiths Falls ON 8.56km
-
President's Choice Financial ATM
25 Ferrara Dr, Smiths Falls ON K7A 5K6 9.73km -
BMO Bank of Montreal
25 Beckwith St S, Smiths Falls ON K7A 2A9 9.89km -
Scotiabank
12 1/2 Beckwith St S, Smiths Falls ON K7A 2A8 9.93km



