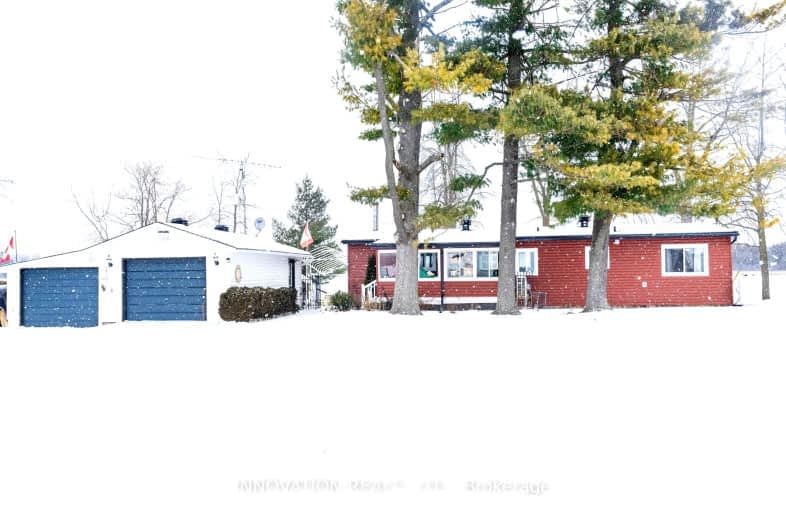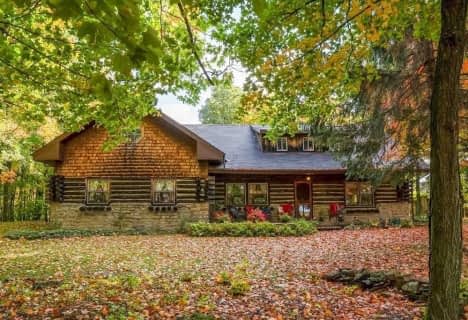
Car-Dependent
- Almost all errands require a car.
Somewhat Bikeable
- Most errands require a car.

Hanley Hall Catholic Elementary School
Elementary: CatholicWolford Public School
Elementary: PublicÉcole élémentaire catholique Sainte-Marguerite-Bourgeoys
Elementary: CatholicDuncan J Schoular Public School
Elementary: PublicMontague Public School
Elementary: PublicChimo Elementary School
Elementary: PublicHanley Hall Catholic High School
Secondary: CatholicSt. Luke Catholic High School
Secondary: CatholicAthens District High School
Secondary: PublicSt Michael High School
Secondary: CatholicNorth Grenville District High School
Secondary: PublicSmiths Falls District Collegiate Institute
Secondary: Public-
Centennial Park
6.43km -
Gleeson Park
6.67km -
Smiths Falls Splash Pad
Smiths Falls ON 6.93km
-
BMO Bank of Montreal
25 Beckwith St S, Smiths Falls ON K7A 2A9 8.19km -
Scotiabank
12 1/2 Beckwith St S, Smiths Falls ON K7A 2A8 8.24km -
TD Canada Trust ATM
15 Beckwith St N, Smiths Falls ON K7A 2B2 8.24km




