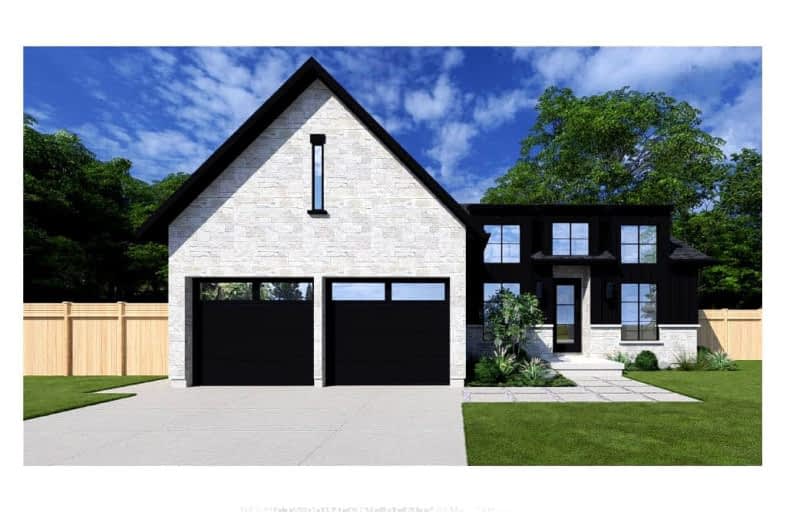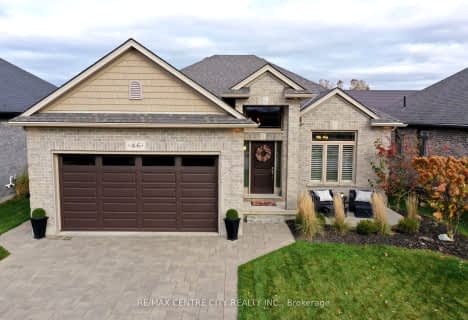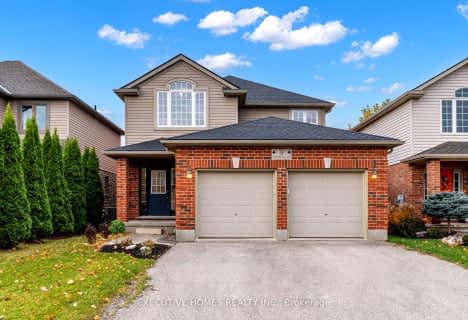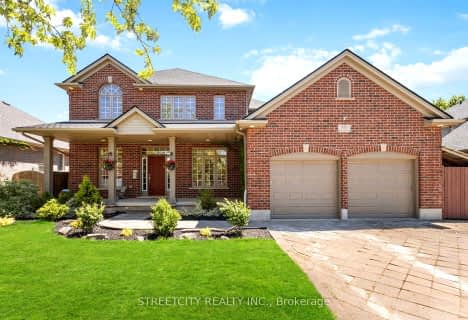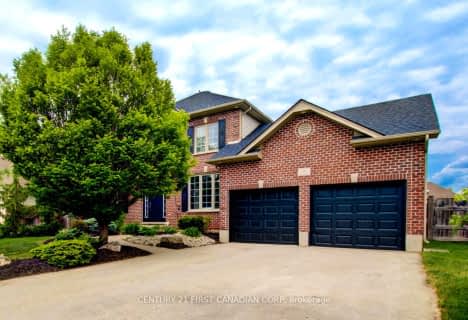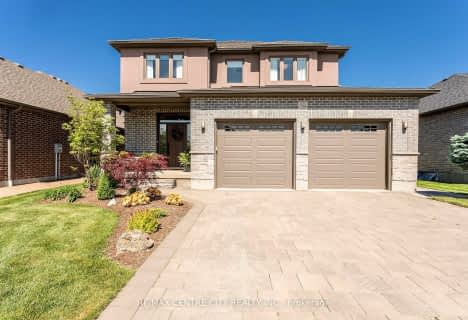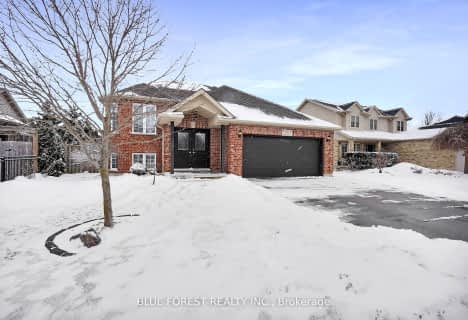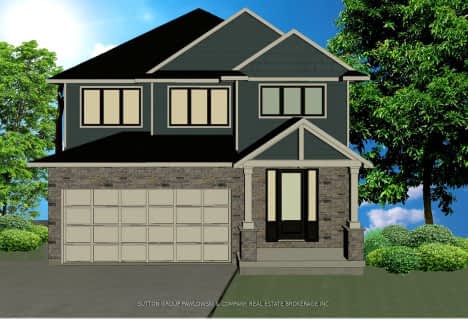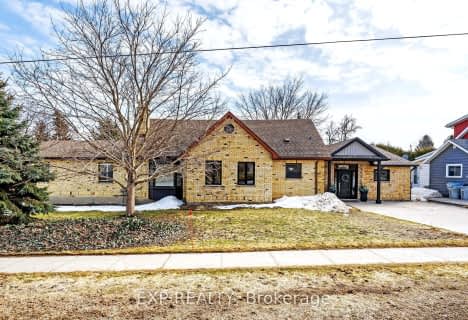Car-Dependent
- Most errands require a car.
Somewhat Bikeable
- Most errands require a car.

Sir Arthur Currie Public School
Elementary: PublicSt Patrick
Elementary: CatholicSt Marguerite d'Youville
Elementary: CatholicOxbow Public School
Elementary: PublicSt Catherine of Siena
Elementary: CatholicEmily Carr Public School
Elementary: PublicSt. Andre Bessette Secondary School
Secondary: CatholicMother Teresa Catholic Secondary School
Secondary: CatholicSt Thomas Aquinas Secondary School
Secondary: CatholicOakridge Secondary School
Secondary: PublicMedway High School
Secondary: PublicSir Frederick Banting Secondary School
Secondary: Public-
Ilderton Community Park
London ON 7.82km -
Weldon Park
St John's Dr, Arva ON 8.18km -
Kirkton-Woodham Community Centre
70497 164 Rd, Kirkton ON N0K 1K0 8.25km
-
CIBC
13211 Ilderton Rd, Ilderton ON N0M 2A0 0.45km -
TD Bank Financial Group
1509 Fanshawe Park Rd W, London ON N6H 5L3 7.94km -
RBC Royal Bank
1265 Fanshawe Park Rd W (Hyde Park Rd), London ON N6G 0G4 8.05km
- 3 bath
- 2 bed
- 1100 sqft
49 Stonefield Lane, Middlesex Centre, Ontario • N0M 2A0 • Ilderton
- 2 bath
- 3 bed
- 2000 sqft
LOT #-5 Timberwalk Trail, Middlesex Centre, Ontario • N0M 2A0 • Ilderton
- 3 bath
- 4 bed
- 2500 sqft
LOT #-65 Arrowwood Path, Middlesex Centre, Ontario • N0M 2A0 • Ilderton
- 3 bath
- 4 bed
- 2500 sqft
LOT #-190 Timberwalk Trail, Middlesex Centre, Ontario • N0M 2A0 • Ilderton
- 2 bath
- 2 bed
- 1500 sqft
LOT #-194 Timberwalk Trail, Middlesex Centre, Ontario • N0M 2A0 • Ilderton
- 3 bath
- 2 bed
- 2000 sqft
LOT #-1 Timberwalk Trail, Middlesex Centre, Ontario • N0M 2A0 • Ilderton
- 5 bath
- 3 bed
- 3500 sqft
13379 Ilderton Road, Middlesex Centre, Ontario • N0M 2A0 • Ilderton
