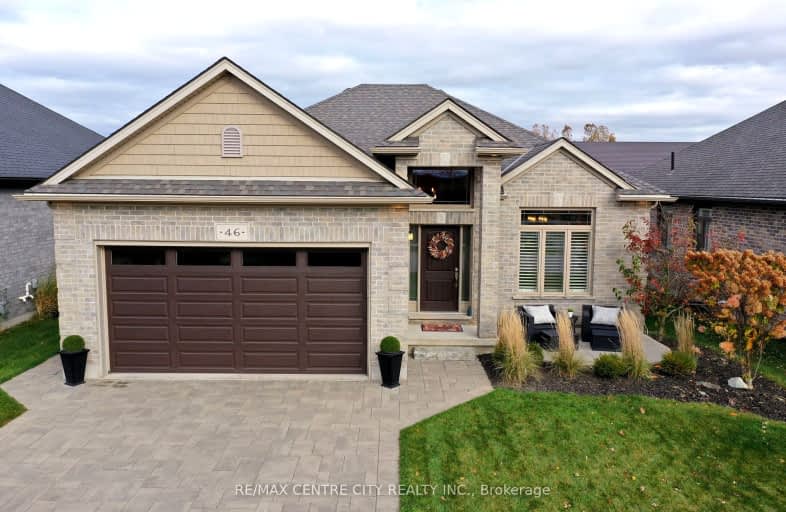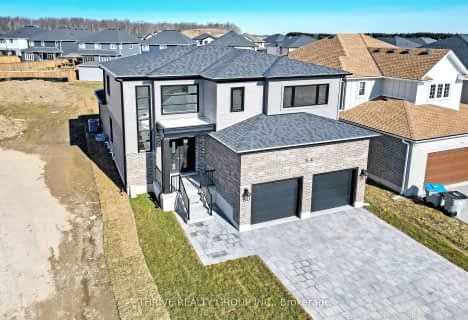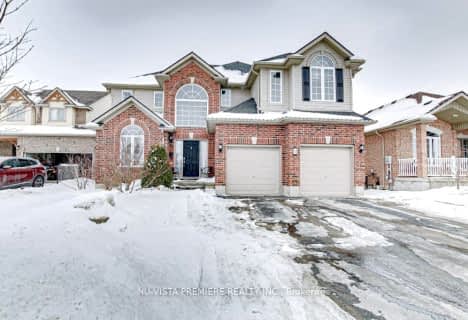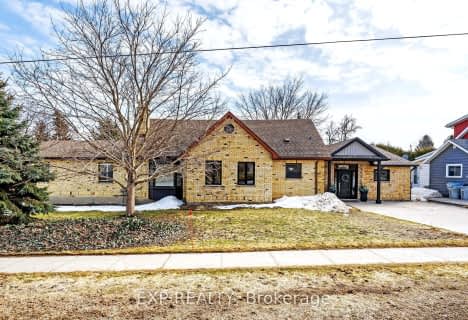
Car-Dependent
- Most errands require a car.
Somewhat Bikeable
- Most errands require a car.

Sir Arthur Currie Public School
Elementary: PublicSt Patrick
Elementary: CatholicSt Marguerite d'Youville
Elementary: CatholicOxbow Public School
Elementary: PublicSt Catherine of Siena
Elementary: CatholicEmily Carr Public School
Elementary: PublicSt. Andre Bessette Secondary School
Secondary: CatholicMother Teresa Catholic Secondary School
Secondary: CatholicSt Thomas Aquinas Secondary School
Secondary: CatholicOakridge Secondary School
Secondary: PublicMedway High School
Secondary: PublicSir Frederick Banting Secondary School
Secondary: Public-
Junction park
0.41km -
Meadowcreek Park
1.35km -
AAC on Regionals West
2.15km
-
TD Canada Trust ATM
28332 Hwy 48, Pefferlaw ON L0E 1N0 8.19km -
BMO Bank of Montreal
1285 Fanshawe Park Rd W (Hyde Park Rd.), London ON N6G 0G4 8.27km -
CIBC
1960 Hyde Park Rd (at Fanshaw Park Rd.), London ON N6H 5L9 8.48km
- 3 bath
- 2 bed
- 1100 sqft
49 Stonefield Lane, Middlesex Centre, Ontario • N0M 2A0 • Ilderton
- 2 bath
- 2 bed
- 1500 sqft
LOT #-194 Timberwalk Trail, Middlesex Centre, Ontario • N0M 2A0 • Ilderton
- 3 bath
- 2 bed
- 2000 sqft
LOT #-1 Timberwalk Trail, Middlesex Centre, Ontario • N0M 2A0 • Ilderton
- 5 bath
- 3 bed
- 3500 sqft
13379 Ilderton Road, Middlesex Centre, Ontario • N0M 2A0 • Ilderton













