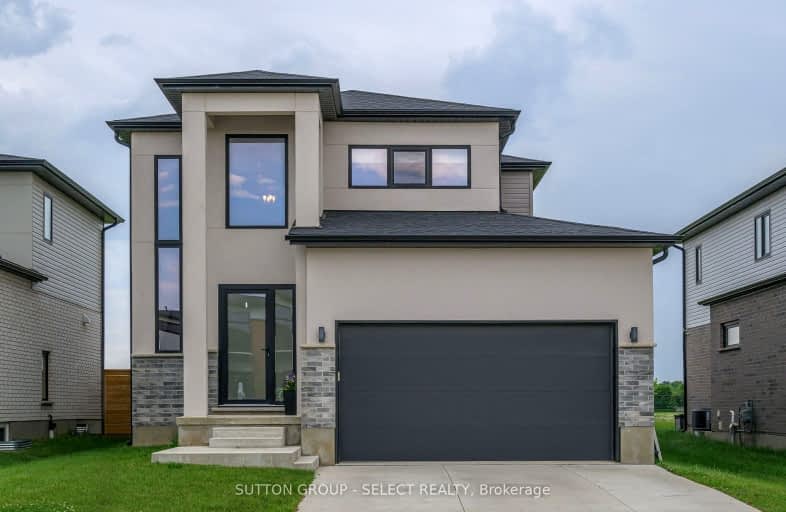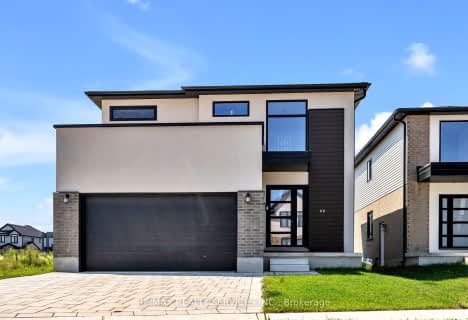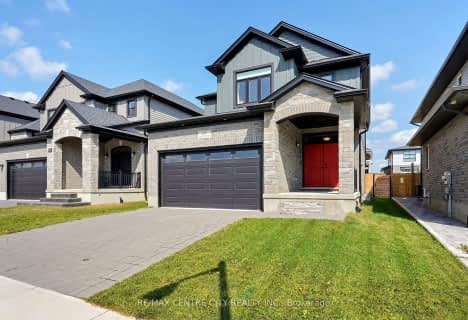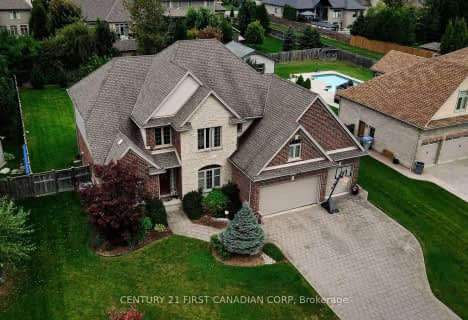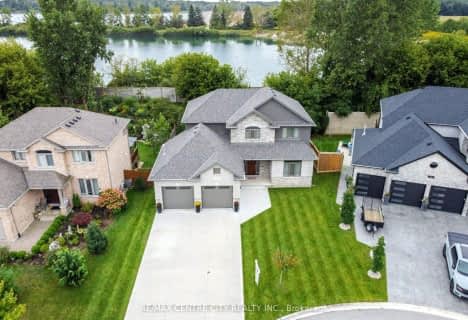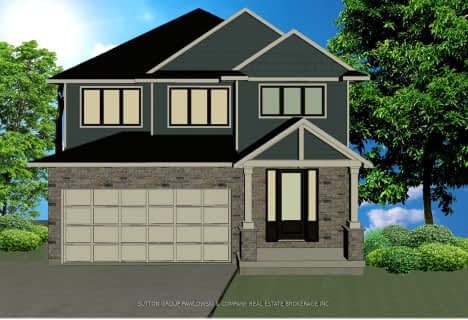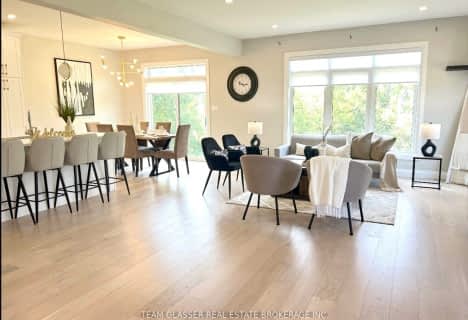Car-Dependent
- Almost all errands require a car.
Somewhat Bikeable
- Most errands require a car.

Delaware Central School
Elementary: PublicSt. Nicholas Senior Separate School
Elementary: CatholicSt Theresa Separate School
Elementary: CatholicOur Lady of Lourdes Separate School
Elementary: CatholicByron Northview Public School
Elementary: PublicParkview Public School
Elementary: PublicWestminster Secondary School
Secondary: PublicSt. Andre Bessette Secondary School
Secondary: CatholicSt Thomas Aquinas Secondary School
Secondary: CatholicOakridge Secondary School
Secondary: PublicSir Frederick Banting Secondary School
Secondary: PublicSaunders Secondary School
Secondary: Public-
Komoka Provincial Park
503 Gideon Dr (Brigham Rd.), London ON N6K 4N8 1.03km -
Komoka Pond Trail
Komoka ON 1.75km -
Scenic View Park
Ironwood Rd (at Dogwood Cres.), London ON 5.15km
-
BMO Bank of Montreal
10166 Glendon Dr, Komoka ON N0L 1R0 0.93km -
BMO Bank of Montreal
9952 Glendon Dr, Komoka ON N0L 1R0 1.86km -
TD Bank Financial Group
3030 Colonel Talbot Rd, London ON N6P 0B3 7.91km
- 3 bath
- 4 bed
72 (LOT 97) ALLISTER Crescent, Middlesex Centre, Ontario • N0L 1R0 • Kilworth
- 3 bath
- 4 bed
- 2000 sqft
16 Allister Drive, Middlesex Centre, Ontario • N0L 1R0 • Rural Middlesex Centre
