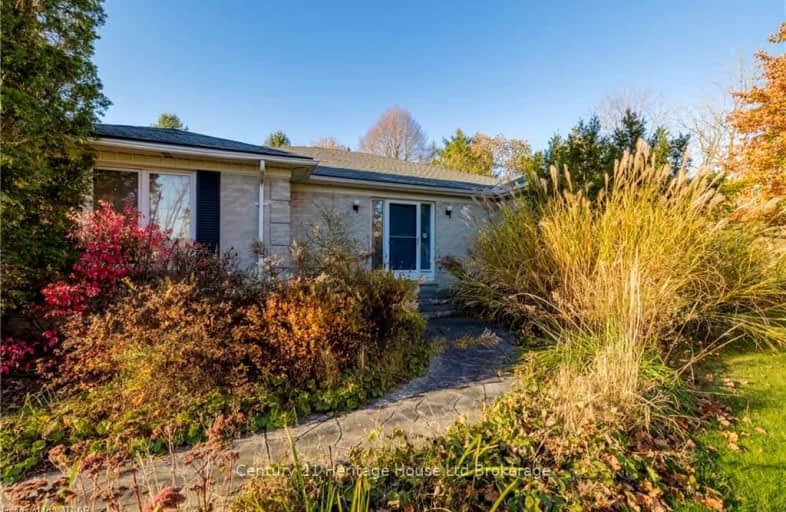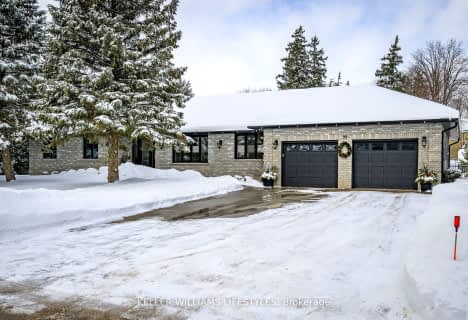Car-Dependent
- Almost all errands require a car.
7
/100
Somewhat Bikeable
- Most errands require a car.
30
/100

Sir Arthur Currie Public School
Elementary: Public
10.76 km
St Patrick
Elementary: Catholic
6.60 km
Centennial Central School
Elementary: Public
8.74 km
Wilberforce Public School
Elementary: Public
9.86 km
Oxbow Public School
Elementary: Public
4.42 km
St Catherine of Siena
Elementary: Catholic
10.58 km
St. Andre Bessette Secondary School
Secondary: Catholic
11.79 km
Mother Teresa Catholic Secondary School
Secondary: Catholic
10.42 km
Oakridge Secondary School
Secondary: Public
16.16 km
Medway High School
Secondary: Public
8.58 km
Sir Frederick Banting Secondary School
Secondary: Public
13.43 km
A B Lucas Secondary School
Secondary: Public
12.08 km
-
Junction park
6.21km -
Weldon Park
St John's Dr, Arva ON 8.83km -
Kirkton-Woodham Community Centre
70497 164 Rd, Kirkton ON N0K 1K0 10.2km
-
CIBC
13211 Ilderton Rd, Ilderton ON N0M 2A0 6.23km -
President's Choice Financial Pavilion and ATM
1740 Richmond St, London ON N5X 4E9 11.15km -
Libro Financial Group
1703 Richmond St (at Fanshawe Park Rd. W.), London ON N5X 3Y2 11.25km



