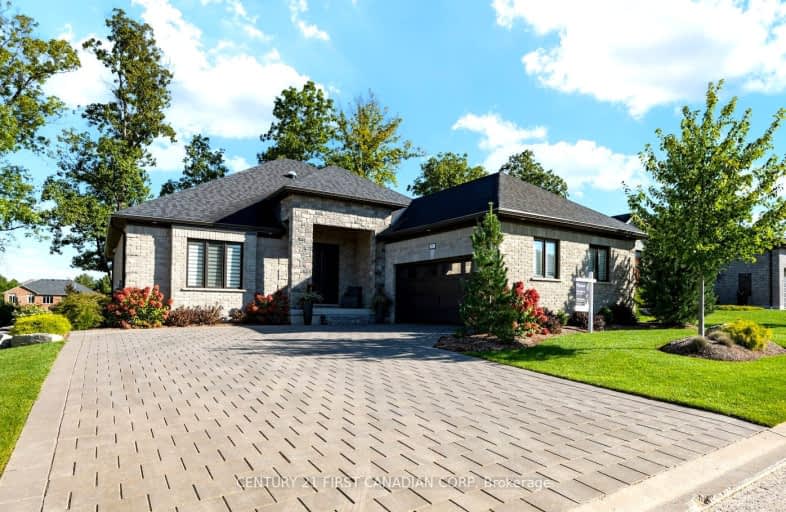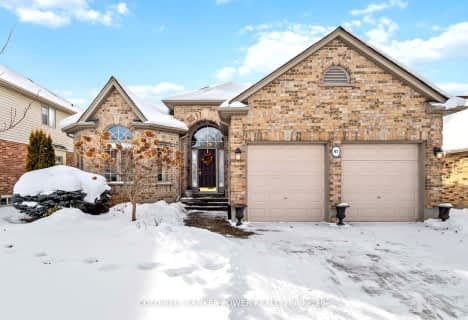Car-Dependent
- Almost all errands require a car.
15
/100
Some Transit
- Most errands require a car.
31
/100
Bikeable
- Some errands can be accomplished on bike.
51
/100

St. Nicholas Senior Separate School
Elementary: Catholic
0.80 km
John Dearness Public School
Elementary: Public
2.19 km
St Theresa Separate School
Elementary: Catholic
3.10 km
École élémentaire Marie-Curie
Elementary: Public
2.17 km
Byron Northview Public School
Elementary: Public
1.92 km
Byron Southwood Public School
Elementary: Public
3.08 km
Westminster Secondary School
Secondary: Public
6.54 km
St. Andre Bessette Secondary School
Secondary: Catholic
5.09 km
St Thomas Aquinas Secondary School
Secondary: Catholic
1.71 km
Oakridge Secondary School
Secondary: Public
3.34 km
Sir Frederick Banting Secondary School
Secondary: Public
5.16 km
Saunders Secondary School
Secondary: Public
6.01 km














