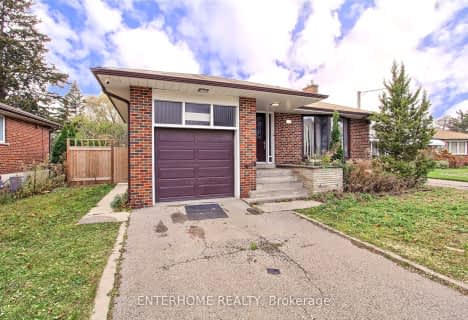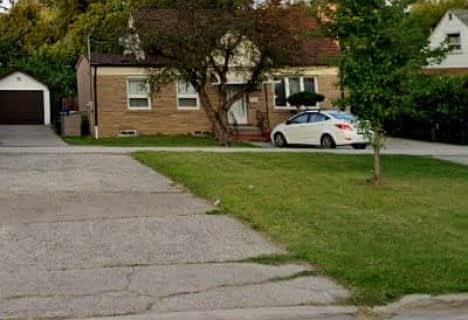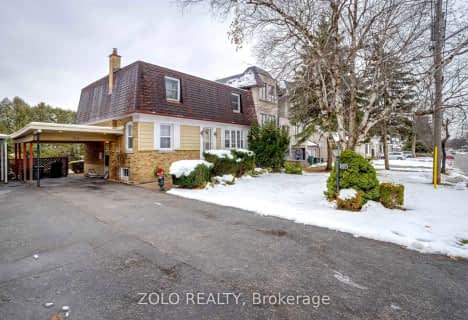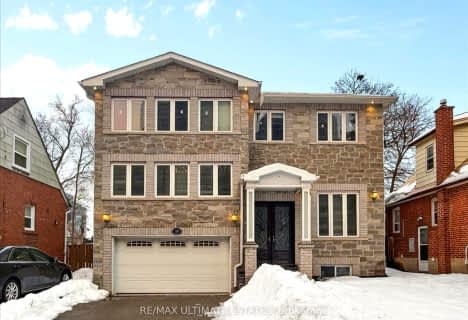
Very Walkable
- Most errands can be accomplished on foot.
Good Transit
- Some errands can be accomplished by public transportation.
Bikeable
- Some errands can be accomplished on bike.

Fisherville Senior Public School
Elementary: PublicWilmington Elementary School
Elementary: PublicCharles H Best Middle School
Elementary: PublicSt Antoine Daniel Catholic School
Elementary: CatholicChurchill Public School
Elementary: PublicYorkview Public School
Elementary: PublicNorth West Year Round Alternative Centre
Secondary: PublicDrewry Secondary School
Secondary: PublicÉSC Monseigneur-de-Charbonnel
Secondary: CatholicNewtonbrook Secondary School
Secondary: PublicWilliam Lyon Mackenzie Collegiate Institute
Secondary: PublicNorthview Heights Secondary School
Secondary: Public-
Belle Restaurant and Bar
4949 Bathurst Street, Unit 5, North York, ON M2R 1Y1 0.56km -
St Louis Bar and Grill
4548 Dufferin Street, Unit A, North York, ON M3H 5R9 1.94km -
Publique Bar
5418 Yonge Street, Toronto, ON M2N 5R8 2.36km
-
Tim Hortons
4915 Bathurst Street, Toronto, ON M2R 1X9 0.4km -
Tim Hortons
515 Drewry Ave, North York, ON M2R 2K9 1.26km -
Starbucks
626 Sheppard Ave W, North York, ON M3H 2S1 1.55km
-
GoodLife Fitness
1000 Finch Avenue W, Toronto, ON M3J 2V5 2.03km -
Fit4Less
5150 Yonge Street, Toronto, ON M2N 6L6 2.35km -
GoodLife Fitness
5650 Yonge St, North York, ON M2N 4E9 2.5km
-
Shoppers Drug Mart
598 Sheppard Ave W, North York, ON M3H 2S1 1.51km -
Rexall Pharma Plus
5150 Yonge Street, Toronto, ON M2N 6L8 1.7km -
The Medicine Shoppe Pharmacy
4256 Bathurst Street, North York, ON M3H 5Y8 2.08km
-
Tim Hortons
4915 Bathurst Street, Toronto, ON M2R 1X9 0.4km -
Tim Hortons
309 Finch Ave West, Ste C, North York, ON M2R 1N2 0.4km -
Express Pizza & Grill
4917 Bathurst, Toronto, ON M2R 1X8 0.43km
-
North York Centre
5150 Yonge Street, Toronto, ON M2N 6L8 2.42km -
Yonge Sheppard Centre
4841 Yonge Street, North York, ON M2N 5X2 2.73km -
Riocan Marketplace
81 Gerry Fitzgerald Drive, Toronto, ON M3J 3N3 3km
-
Healthy Planet North York
588 Sheppard Ave, Toronto, ON M3H 2S1 1.58km -
Metro
600 Sheppard Avenue W, North York, ON M3H 2S1 1.57km -
Bathurst Village Fine Food
5984 Bathurst St, North York, ON M2R 1Z1 1.72km
-
LCBO
5095 Yonge Street, North York, ON M2N 6Z4 2.5km -
LCBO
5995 Yonge St, North York, ON M2M 3V7 3km -
Sheppard Wine Works
187 Sheppard Avenue E, Toronto, ON M2N 3A8 3.59km
-
Circle K
515 Drewry Avenue, Toronto, ON M2R 2K9 1.26km -
Esso
515 Drewry Avenue, North York, ON M2R 2K9 1.26km -
Esso
4550 Dufferin Street, North York, ON M3H 5R9 1.91km
-
Cineplex Cinemas Empress Walk
5095 Yonge Street, 3rd Floor, Toronto, ON M2N 6Z4 2.49km -
Imagine Cinemas Promenade
1 Promenade Circle, Lower Level, Thornhill, ON L4J 4P8 4.32km -
Cineplex Cinemas Yorkdale
Yorkdale Shopping Centre, 3401 Dufferin Street, Toronto, ON M6A 2T9 4.73km
-
Centennial Library
578 Finch Aveune W, Toronto, ON M2R 1N7 4.82km -
North York Central Library
5120 Yonge Street, Toronto, ON M2N 5N9 2.33km -
Toronto Public Library
2140 Avenue Road, Toronto, ON M5M 4M7 3.75km
-
Baycrest
3560 Bathurst Street, North York, ON M6A 2E1 4.43km -
Humber River Hospital
1235 Wilson Avenue, Toronto, ON M3M 0B2 6.27km -
North York General Hospital
4001 Leslie Street, North York, ON M2K 1E1 6.36km
-
Edithvale Park
91 Lorraine Dr, Toronto ON M2N 0E5 1.7km -
Earl Bales Park
4300 Bathurst St (Sheppard St), Toronto ON 1.91km -
Gwendolen Park
3 Gwendolen Ave, Toronto ON M2N 1A1 2.55km
-
Scotiabank
845 Finch Ave W (at Dufferin St), Downsview ON M3J 2C7 2km -
CIBC
1119 Lodestar Rd (at Allen Rd.), Toronto ON M3J 0G9 2.11km -
BMO Bank of Montreal
4800 Dufferin St, North York ON M3H 5S8 2.35km
- 4 bath
- 5 bed
- 3000 sqft
6 Carriage Lane, Toronto, Ontario • M2R 3V6 • Westminster-Branson
- 4 bath
- 5 bed
- 3500 sqft
120 Santa Barbara Road, Toronto, Ontario • M2N 2C5 • Willowdale West
- 5 bath
- 6 bed
- 1500 sqft
401 Hounslow Avenue, Toronto, Ontario • M2R 1H7 • Willowdale West









