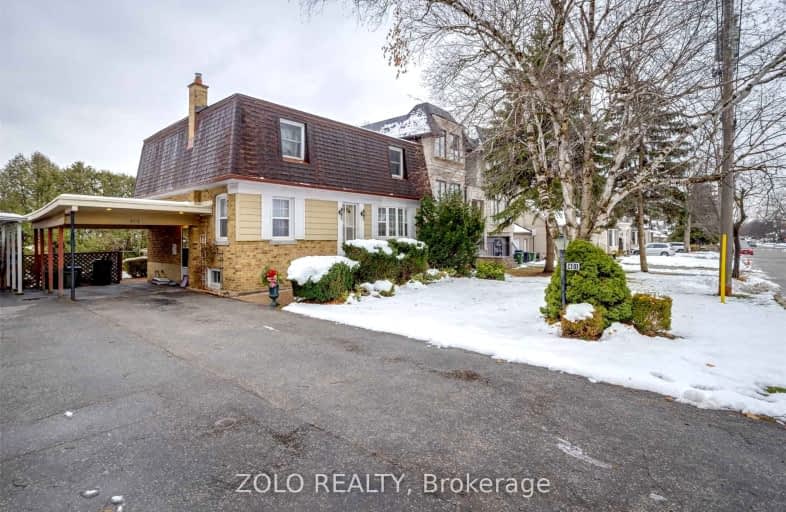Somewhat Walkable
- Some errands can be accomplished on foot.
Good Transit
- Some errands can be accomplished by public transportation.
Bikeable
- Some errands can be accomplished on bike.

Fisherville Senior Public School
Elementary: PublicSt Antoine Daniel Catholic School
Elementary: CatholicChurchill Public School
Elementary: PublicWillowdale Middle School
Elementary: PublicR J Lang Elementary and Middle School
Elementary: PublicYorkview Public School
Elementary: PublicNorth West Year Round Alternative Centre
Secondary: PublicDrewry Secondary School
Secondary: PublicÉSC Monseigneur-de-Charbonnel
Secondary: CatholicCardinal Carter Academy for the Arts
Secondary: CatholicNewtonbrook Secondary School
Secondary: PublicNorthview Heights Secondary School
Secondary: Public-
Antibes Park
58 Antibes Dr (at Candle Liteway), Toronto ON M2R 3K5 1.48km -
Hendon Pet Park
312 Hendon Ave, Toronto ON M2M 1B2 1.55km -
Robert Hicks Park
39 Robert Hicks Dr, North York ON 1.85km
-
TD Bank Financial Group
580 Sheppard Ave W, Downsview ON M3H 2S1 1.68km -
RBC Royal Bank
4789 Yonge St (Yonge), North York ON M2N 0G3 2.19km -
Scotiabank
845 Finch Ave W (at Dufferin St), Downsview ON M3J 2C7 2.76km













