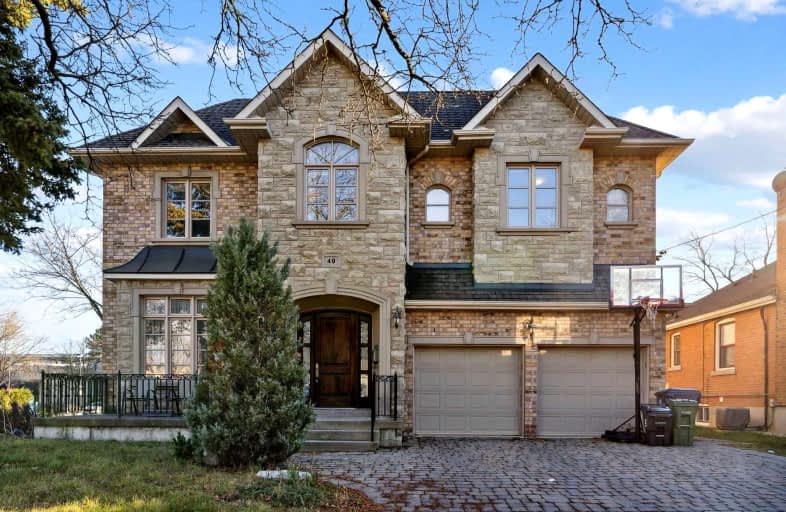Somewhat Walkable
- Some errands can be accomplished on foot.
Good Transit
- Some errands can be accomplished by public transportation.
Somewhat Bikeable
- Most errands require a car.

Cameron Public School
Elementary: PublicSummit Heights Public School
Elementary: PublicFaywood Arts-Based Curriculum School
Elementary: PublicSt Robert Catholic School
Elementary: CatholicSt Margaret Catholic School
Elementary: CatholicDublin Heights Elementary and Middle School
Elementary: PublicYorkdale Secondary School
Secondary: PublicCardinal Carter Academy for the Arts
Secondary: CatholicJohn Polanyi Collegiate Institute
Secondary: PublicLoretto Abbey Catholic Secondary School
Secondary: CatholicWilliam Lyon Mackenzie Collegiate Institute
Secondary: PublicNorthview Heights Secondary School
Secondary: Public-
Republika RestoBar and Grill
288 A Wilson Avenue, Toronto, ON M3H 1S8 1.43km -
Marcelina's Filipino Restaurant and Karaoke Bar
355 Wilson Avenue, Toronto, ON M5T 2S6 1.5km -
Vivo Pizza + Pasta
75 Billy Bishop Way, Toronto, ON M3K 2C8 1.98km
-
Tim Hortons
680 Sheppard Avenue W, Toronto, ON M3H 2S5 0.59km -
Wolfies
670 Sheppard Avenue W, North York, ON M3H 2S5 0.6km -
Starbucks
626 Sheppard Ave W, North York, ON M3H 2S1 0.67km
-
The Medicine Shoppe Pharmacy
4256 Bathurst Street, North York, ON M3H 5Y8 0.33km -
Shoppers Drug Mart
598 Sheppard Ave W, North York, ON M3H 2S1 0.73km -
Shoppers Drug Mart
3874 Bathurst Street, Toronto, ON M3H 3N3 1.05km
-
Mang Jose Filipino Cuisine
4130 Bathurst Street, Toronto, ON M3H 3P2 0.49km -
Noah Kosher Sushi
4119 Bathurst Street, Toronto, ON M3H 3P4 0.52km -
Popeyes Louisiana Kitchen
674-676 Sheppard Avenue W, Toronto, ON M3H 2S4 0.6km
-
Yorkdale Shopping Centre
3401 Dufferin Street, Toronto, ON M6A 2T9 2.85km -
Yonge Sheppard Centre
4841 Yonge Street, North York, ON M2N 5X2 2.83km -
Yorkdale Shopping Centre
3401 Dufferin Street, Toronto, ON M6A 2T9 3.03km
-
Metro
600 Sheppard Avenue W, North York, ON M3H 2S1 0.67km -
Healthy Planet North York
588 Sheppard Ave, Toronto, ON M3H 2S1 0.69km -
The South African Store
3889 Bathurst Street, Toronto, ON M3H 3N4 0.97km
-
LCBO
1838 Avenue Road, Toronto, ON M5M 3Z5 2.73km -
LCBO
5095 Yonge Street, North York, ON M2N 6Z4 3.13km -
Sheppard Wine Works
187 Sheppard Avenue E, Toronto, ON M2N 3A8 3.73km
-
Ontario Consumers Home Services
2525 Sheppard Avenue E, Toronto, ON M9M 0B5 0.69km -
Great Canadian Oil Change
901 Sheppard Avenue W, North York, ON M3H 2T7 1.27km -
Esso
3750 Bathurst Street, North York, ON M3H 3M4 1.51km
-
Cineplex Cinemas Yorkdale
Yorkdale Shopping Centre, 3401 Dufferin Street, Toronto, ON M6A 2T9 2.6km -
Cineplex Cinemas Empress Walk
5095 Yonge Street, 3rd Floor, Toronto, ON M2N 6Z4 3.14km -
Cineplex Cinemas
2300 Yonge Street, Toronto, ON M4P 1E4 5.81km
-
Toronto Public Library
2140 Avenue Road, Toronto, ON M5M 4M7 1.94km -
Centennial Library
578 Finch Aveune W, Toronto, ON M2R 1N7 5.91km -
North York Central Library
5120 Yonge Street, Toronto, ON M2N 5N9 2.99km
-
Baycrest
3560 Bathurst Street, North York, ON M6A 2E1 2.25km -
Humber River Hospital
1235 Wilson Avenue, Toronto, ON M3M 0B2 4.79km -
MCI Medical Clinics
160 Eglinton Avenue E, Toronto, ON M4P 3B5 6.01km
-
Earl Bales Park
4300 Bathurst St (Sheppard St), Toronto ON M3H 6A4 0.55km -
Ellerslie Park
499 Ellerslie Ave, Toronto ON M2R 1C4 1.81km -
Dempsey Park
Ellerslie Ave, Toronto ON 2.96km
-
TD Bank Financial Group
580 Sheppard Ave W, Downsview ON M3H 2S1 0.76km -
CIBC
1119 Lodestar Rd (at Allen Rd.), Toronto ON M3J 0G9 2.19km -
RBC Royal Bank
4789 Yonge St (Yonge), North York ON M2N 0G3 2.81km


