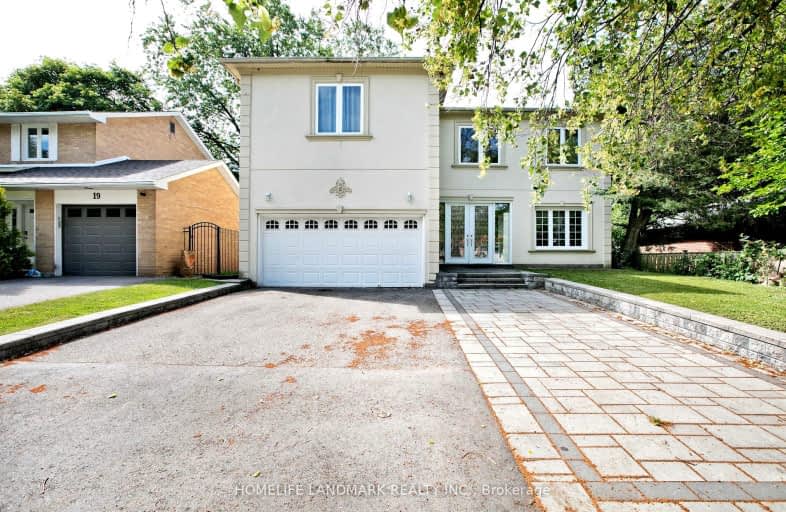Car-Dependent
- Almost all errands require a car.
15
/100
Good Transit
- Some errands can be accomplished by public transportation.
68
/100
Bikeable
- Some errands can be accomplished on bike.
54
/100

Blessed Trinity Catholic School
Elementary: Catholic
0.54 km
St Agnes Catholic School
Elementary: Catholic
1.15 km
Finch Public School
Elementary: Public
0.61 km
Lillian Public School
Elementary: Public
1.38 km
Lester B Pearson Elementary School
Elementary: Public
1.03 km
Cummer Valley Middle School
Elementary: Public
0.21 km
Avondale Secondary Alternative School
Secondary: Public
1.07 km
Drewry Secondary School
Secondary: Public
1.79 km
ÉSC Monseigneur-de-Charbonnel
Secondary: Catholic
1.98 km
St. Joseph Morrow Park Catholic Secondary School
Secondary: Catholic
0.98 km
Brebeuf College School
Secondary: Catholic
1.50 km
Earl Haig Secondary School
Secondary: Public
2.20 km


