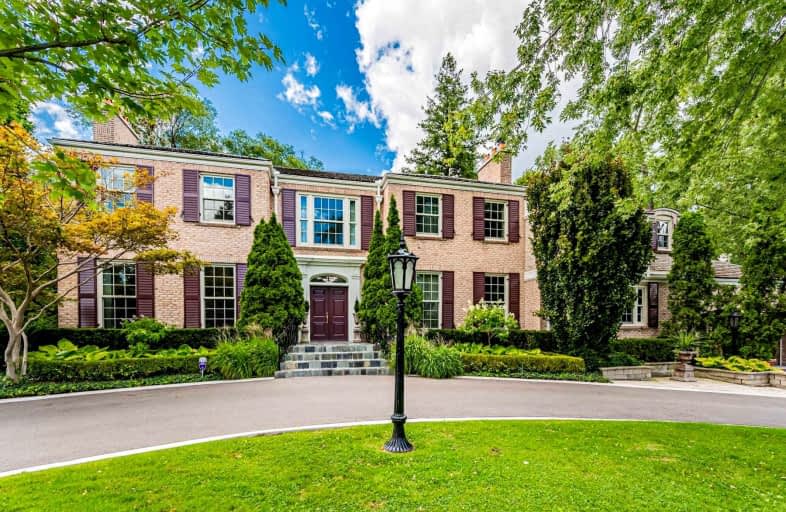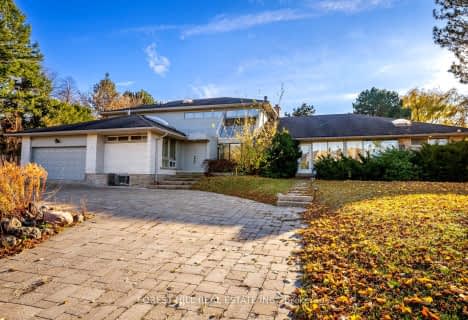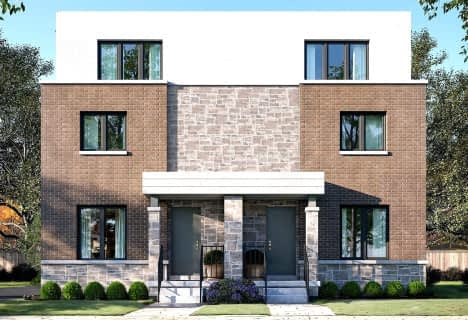Car-Dependent
- Almost all errands require a car.
Good Transit
- Some errands can be accomplished by public transportation.
Somewhat Bikeable
- Most errands require a car.

Cameron Public School
Elementary: PublicArmour Heights Public School
Elementary: PublicSummit Heights Public School
Elementary: PublicSt Edward Catholic School
Elementary: CatholicSt Margaret Catholic School
Elementary: CatholicJohn Wanless Junior Public School
Elementary: PublicSt Andrew's Junior High School
Secondary: PublicCardinal Carter Academy for the Arts
Secondary: CatholicJohn Polanyi Collegiate Institute
Secondary: PublicLoretto Abbey Catholic Secondary School
Secondary: CatholicLawrence Park Collegiate Institute
Secondary: PublicEarl Haig Secondary School
Secondary: Public-
Pheasant & Firkin Restaurant
1999 Avenue Road, North York, ON M5M 4A5 1.25km -
Drums N Flats
1980 Avenue Road, North Toronto, ON M5M 4A4 1.27km -
Miller Tavern
3885 Yonge Street, North York, ON M4N 2P2 1.35km
-
Starbucks
139 Yorkville Ave, Toronto, ON M5R 1C4 1.13km -
Starbucks
York Mills Centre, 4050 Yonge Street, Toronto, ON M2P 2G2 1.15km -
Aroma Espresso Bar
2040 Avenue Road, Toronto, ON M5M 4A6 1.17km
-
HouseFit Toronto Personal Training Studio Inc.
250 Sheppard Avenue W, North York, ON M2N 1N3 1.41km -
The Uptown PowerStation
3019 Dufferin Street, Lower Level, Toronto, ON M6B 3T7 4.62km -
Defy Functional Fitness
94 Laird Drive, Toronto, ON M4G 3V2 6.52km
-
Shoppers Drug Mart
2047 Avenue Road, Toronto, ON M5M 4A7 1.14km -
Shoppers Drug Mart
3874 Bathurst Street, Toronto, ON M3H 3N3 1.32km -
The Medicine Shoppe Pharmacy
4256 Bathurst Street, North York, ON M3H 5Y8 1.48km
-
Marcello's Market & Deli
4100 Yonge Street, North York, ON M2P 2B5 1.02km -
Auberge du Pommier
4150 Yonge Street, Yonge Corporate Centre, Toronto, ON M2P 2C6 1.03km -
Swiss Chalet
4211 Yonge Street, Toronto, ON M2P 2A9 1.09km
-
Yonge Sheppard Centre
4841 Yonge Street, North York, ON M2N 5X2 1.92km -
North York Centre
5150 Yonge Street, Toronto, ON M2N 6L8 2.54km -
Yorkdale Shopping Centre
3401 Dufferin Street, Toronto, ON M6A 2T9 3.5km
-
Bruno's Fine Foods
2055 Avenue Rd, North York, ON M5M 4A7 1.1km -
Goodbye Gluten
2066 Avenue Road, Toronto, ON M5M 4A6 1.13km -
The South African Store
3889 Bathurst Street, Toronto, ON M3H 3N4 1.24km
-
LCBO
1838 Avenue Road, Toronto, ON M5M 3Z5 1.73km -
LCBO
5095 Yonge Street, North York, ON M2N 6Z4 2.51km -
Sheppard Wine Works
187 Sheppard Avenue E, Toronto, ON M2N 3A8 2.57km
-
Shell
4021 Yonge Street, North York, ON M2P 1N6 1.22km -
Petro-Canada
4630 Yonge Street, North York, ON M2N 5L7 1.43km -
Esso
3750 Bathurst Street, North York, ON M3H 3M4 1.52km
-
Cineplex Cinemas Empress Walk
5095 Yonge Street, 3rd Floor, Toronto, ON M2N 6Z4 2.54km -
Cineplex Cinemas Yorkdale
Yorkdale Shopping Centre, 3401 Dufferin Street, Toronto, ON M6A 2T9 3.22km -
Cineplex Cinemas
2300 Yonge Street, Toronto, ON M4P 1E4 4.67km
-
Toronto Public Library
2140 Avenue Road, Toronto, ON M5M 4M7 0.79km -
North York Central Library
5120 Yonge Street, Toronto, ON M2N 5N9 2.45km -
Toronto Public Library
3083 Yonge Street, Toronto, ON M4N 2K7 2.84km
-
Baycrest
3560 Bathurst Street, North York, ON M6A 2E1 2.13km -
Sunnybrook Health Sciences Centre
2075 Bayview Avenue, Toronto, ON M4N 3M5 4.53km -
MCI Medical Clinics
160 Eglinton Avenue E, Toronto, ON M4P 3B5 4.79km
-
Earl Bales Park
4300 Bathurst St (Sheppard St), Toronto ON M3H 6A4 1.46km -
Harrison Garden Blvd Dog Park
Harrison Garden Blvd, North York ON M2N 0C3 1.84km -
Woburn Avenue Playground
75 Woburn Ave (Duplex Avenue), Ontario 2.42km
-
RBC Royal Bank
4789 Yonge St (Yonge), North York ON M2N 0G3 1.84km -
TD Bank Financial Group
580 Sheppard Ave W, Downsview ON M3H 2S1 1.84km -
CIBC
4927 Bathurst St (at Finch Ave.), Toronto ON M2R 1X8 3.45km
- 7 bath
- 7 bed
- 5000 sqft
1 Caldy Court, Toronto, Ontario • M2L 2J5 • St. Andrew-Windfields






