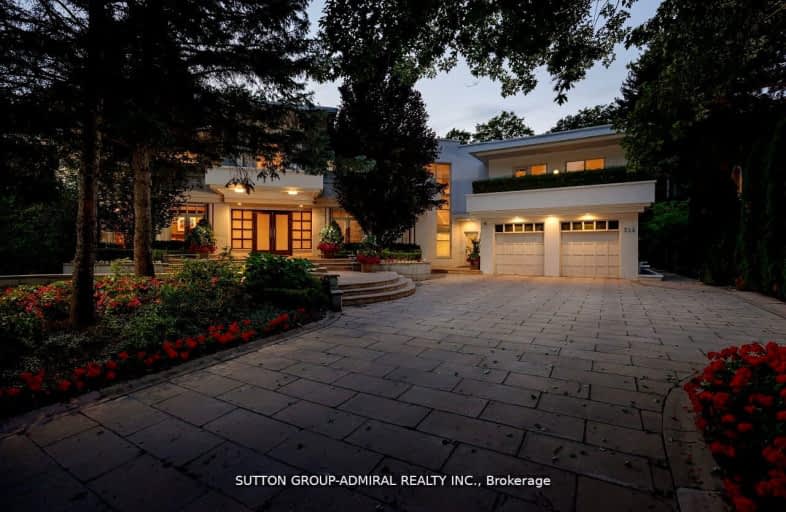Car-Dependent
- Almost all errands require a car.
Good Transit
- Some errands can be accomplished by public transportation.
Somewhat Bikeable
- Most errands require a car.

Cameron Public School
Elementary: PublicArmour Heights Public School
Elementary: PublicSummit Heights Public School
Elementary: PublicLedbury Park Elementary and Middle School
Elementary: PublicSt Robert Catholic School
Elementary: CatholicSt Margaret Catholic School
Elementary: CatholicCardinal Carter Academy for the Arts
Secondary: CatholicJohn Polanyi Collegiate Institute
Secondary: PublicLoretto Abbey Catholic Secondary School
Secondary: CatholicWilliam Lyon Mackenzie Collegiate Institute
Secondary: PublicLawrence Park Collegiate Institute
Secondary: PublicEarl Haig Secondary School
Secondary: Public-
Republika RestoBar and Grill
288 A Wilson Avenue, Toronto, ON M3H 1S8 0.96km -
Marcelina's Filipino Restaurant and Karaoke Bar
355 Wilson Avenue, Toronto, ON M5T 2S6 1.04km -
Drums N Flats
1980 Avenue Road, North Toronto, ON M5M 4A4 1.34km
-
Aroma Espresso Bar
3791-3793 Bathurst Street, Toronto, ON M3H 3N1 0.81km -
Country Style
3748 Bathurst Street, North York, ON M3H 3M4 1km -
Tim Hortons
3748 Bathurst Street, North York, ON M3H 3M4 1km
-
Shoppers Drug Mart
3874 Bathurst Street, Toronto, ON M3H 3N3 0.65km -
The Medicine Shoppe Pharmacy
4256 Bathurst Street, North York, ON M3H 5Y8 0.95km -
IDA
322 Wilson Avenue, Toronto, ON M3H 1S8 1.07km
-
Yoona's Kitchen
3895 Bathurst Street, Toronto, ON M3H 5V1 0.54km -
Noah Kosher Sushi
4119 Bathurst Street, Toronto, ON M3H 3P4 0.57km -
Mang Jose Filipino Cuisine
4130 Bathurst Street, Toronto, ON M3H 3P2 0.62km
-
Yonge Sheppard Centre
4841 Yonge Street, North York, ON M2N 5X2 2.41km -
Yorkdale Shopping Centre
3401 Dufferin Street, Toronto, ON M6A 2T9 2.91km -
North York Centre
5150 Yonge Street, Toronto, ON M2N 6L8 2.92km
-
The South African Store
3889 Bathurst Street, Toronto, ON M3H 3N4 0.55km -
No Frills
270 Wilson Avenue, Toronto, ON M3H 1S6 0.88km -
Bruno's Fine Foods
2055 Avenue Rd, North York, ON M5M 4A7 1.21km
-
LCBO
1838 Avenue Road, Toronto, ON M5M 3Z5 1.77km -
LCBO
5095 Yonge Street, North York, ON M2N 6Z4 2.91km -
Sheppard Wine Works
187 Sheppard Avenue E, Toronto, ON M2N 3A8 3.18km
-
Esso
3750 Bathurst Street, North York, ON M3H 3M4 0.99km -
Dickson Barbeque Centre
2030 Avenue Road, Toronto, ON M5M 4A4 1.28km -
Ontario Consumers Home Services
2525 Sheppard Avenue E, Toronto, ON M9M 0B5 1.37km
-
Cineplex Cinemas Yorkdale
Yorkdale Shopping Centre, 3401 Dufferin Street, Toronto, ON M6A 2T9 2.63km -
Cineplex Cinemas Empress Walk
5095 Yonge Street, 3rd Floor, Toronto, ON M2N 6Z4 2.93km -
Cineplex Cinemas
2300 Yonge Street, Toronto, ON M4P 1E4 4.85km
-
Toronto Public Library
2140 Avenue Road, Toronto, ON M5M 4M7 0.87km -
Toronto Public Library
Barbara Frum, 20 Covington Rd, Toronto, ON M6A 2.72km -
North York Central Library
5120 Yonge Street, Toronto, ON M2N 5N9 2.82km
-
Baycrest
3560 Bathurst Street, North York, ON M6A 2E1 1.72km -
Sunnybrook Health Sciences Centre
2075 Bayview Avenue, Toronto, ON M4N 3M5 5.03km -
MCI Medical Clinics
160 Eglinton Avenue E, Toronto, ON M4P 3B5 5.02km
-
Earl Bales Park
4300 Bathurst St (Sheppard St), Toronto ON 1.04km -
Glendora Park
201 Glendora Ave (Willowdale Ave), Toronto ON 2.99km -
Antibes Park
58 Antibes Dr (at Candle Liteway), Toronto ON M2R 3K5 4.06km
-
TD Bank Financial Group
3757 Bathurst St (Wilson Ave), Downsview ON M3H 3M5 0.91km -
TD Bank Financial Group
580 Sheppard Ave W, Downsview ON M3H 2S1 1.46km -
RBC Royal Bank
4789 Yonge St (Yonge), North York ON M2N 0G3 2.35km


