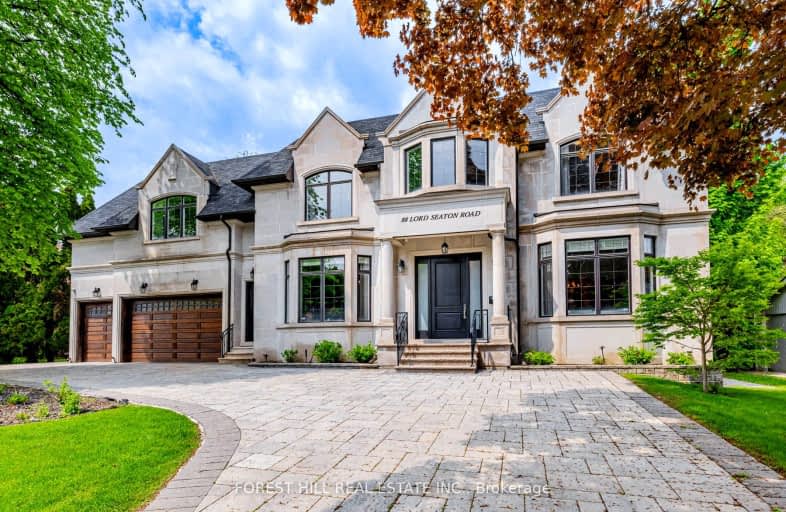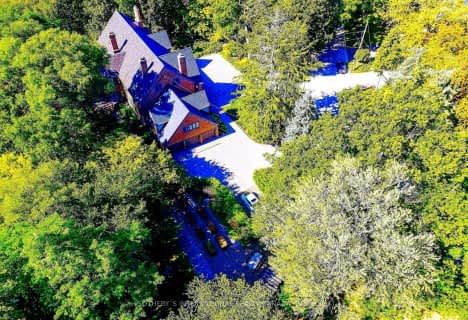Car-Dependent
- Almost all errands require a car.
Excellent Transit
- Most errands can be accomplished by public transportation.
Somewhat Bikeable
- Most errands require a car.

Cardinal Carter Academy for the Arts
Elementary: CatholicAvondale Alternative Elementary School
Elementary: PublicAvondale Public School
Elementary: PublicSt Andrew's Junior High School
Elementary: PublicSt Edward Catholic School
Elementary: CatholicOwen Public School
Elementary: PublicSt Andrew's Junior High School
Secondary: PublicÉcole secondaire Étienne-Brûlé
Secondary: PublicCardinal Carter Academy for the Arts
Secondary: CatholicLoretto Abbey Catholic Secondary School
Secondary: CatholicYork Mills Collegiate Institute
Secondary: PublicEarl Haig Secondary School
Secondary: Public-
The Congress
4646 Yonge Street, North York, ON M2N 5M1 0.98km -
KINKA IZAKAYA NORTH YORK
4775 Yonge Street, Unit 114, Toronto, ON M2N 5M5 1.22km -
Miller Tavern
3885 Yonge Street, North York, ON M4N 2P2 1.35km
-
Starbucks
139 Yorkville Ave, Toronto, ON M5R 1C4 0.91km -
Starbucks
York Mills Centre, 4050 Yonge Street, Toronto, ON M2P 2G2 0.98km -
Yin Ji Chang Fen
4679 Yonge Street, Toronto, ON M2N 5M3 1.02km
-
Pharmasave Health First Pharmacy
12 Harrison Garden Boulvard, Toronto, ON M2N 7G4 0.93km -
Rexall Drugstore
7 Sheppard Ave W, Toronto, ON M2N 1.31km -
Rexall Pharma Plus
288 Av Sheppard E, North York, ON M2N 3B1 1.39km
-
Swiss Chalet
4211 Yonge Street, Toronto, ON M2P 2A9 0.71km -
Garden Restaurant & Catering
4141 young st, Toronto, ON M2P 2A8 0.81km -
Auberge du Pommier
4150 Yonge Street, Yonge Corporate Centre, Toronto, ON M2P 2C6 0.85km
-
Yonge Sheppard Centre
4841 Yonge Street, North York, ON M2N 5X2 1.38km -
North York Centre
5150 Yonge Street, Toronto, ON M2N 6L8 2.09km -
Sandro Bayview Village
2901 Bayview Avenue, North York, ON M2K 1E6 2.11km
-
Rabba Fine Foods
12 Harrison Garden Blvd, Toronto, ON M2N 7G4 0.93km -
Food Basics
22 Poyntz Avenue, Toronto, ON M2N 5M6 1.22km -
Whole Foods Market
4771 Yonge St, North York, ON M2N 5M5 1.24km
-
Sheppard Wine Works
187 Sheppard Avenue E, Toronto, ON M2N 3A8 1.28km -
LCBO
5095 Yonge Street, North York, ON M2N 6Z4 2.01km -
LCBO
2901 Bayview Avenue, North York, ON M2K 1E6 2.26km
-
Petro-Canada
4630 Yonge Street, North York, ON M2N 5L7 0.94km -
Shell
4021 Yonge Street, North York, ON M2P 1N6 1.05km -
Esso
4696 Yonge Street, North York, ON M2N 5M2 1.08km
-
Cineplex Cinemas Empress Walk
5095 Yonge Street, 3rd Floor, Toronto, ON M2N 6Z4 2.04km -
Cineplex VIP Cinemas
12 Marie Labatte Road, unit B7, Toronto, ON M3C 0H9 4.8km -
Cineplex Cinemas Yorkdale
Yorkdale Shopping Centre, 3401 Dufferin Street, Toronto, ON M6A 2T9 4.9km
-
North York Central Library
5120 Yonge Street, Toronto, ON M2N 5N9 2.08km -
Toronto Public Library - Bayview Branch
2901 Bayview Avenue, Toronto, ON M2K 1E6 2.11km -
Toronto Public Library
2140 Avenue Road, Toronto, ON M5M 4M7 2.24km
-
North York General Hospital
4001 Leslie Street, North York, ON M2K 1E1 3.48km -
Baycrest
3560 Bathurst Street, North York, ON M6A 2E1 3.67km -
Sunnybrook Health Sciences Centre
2075 Bayview Avenue, Toronto, ON M4N 3M5 3.94km
-
Harrison Garden Blvd Dog Park
Harrison Garden Blvd, North York ON M2N 0C3 0.68km -
Glendora Park
201 Glendora Ave (Willowdale Ave), Toronto ON 1.01km -
Gwendolen Park
3 Gwendolen Ave, Toronto ON M2N 1A1 1.57km
-
RBC Royal Bank
4789 Yonge St (Yonge), North York ON M2N 0G3 1.27km -
TD Bank Financial Group
312 Sheppard Ave E, North York ON M2N 3B4 1.43km -
TD Bank Financial Group
1677 Ave Rd (Lawrence Ave.), North York ON M5M 3Y3 3.08km
- 8 bath
- 8 bed
- 5000 sqft
372 Old Yonge Street, Toronto, Ontario • M2P 1R4 • St. Andrew-Windfields





