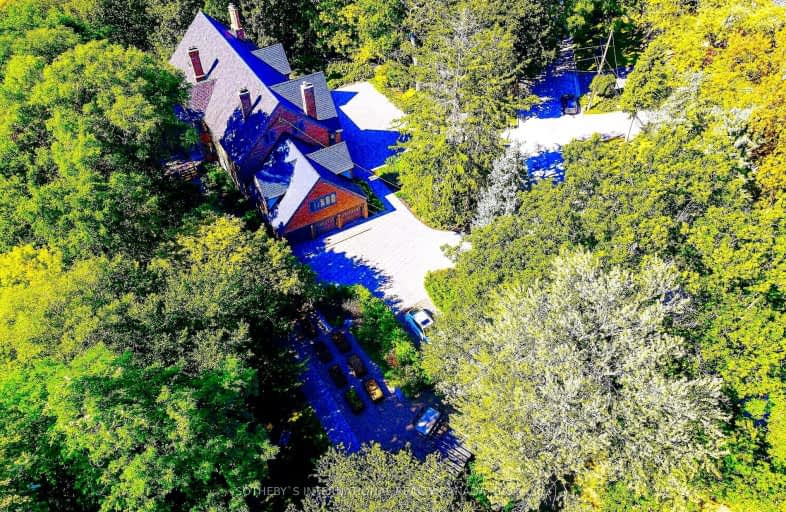
Car-Dependent
- Most errands require a car.
Excellent Transit
- Most errands can be accomplished by public transportation.
Somewhat Bikeable
- Most errands require a car.

Cardinal Carter Academy for the Arts
Elementary: CatholicAvondale Alternative Elementary School
Elementary: PublicAvondale Public School
Elementary: PublicClaude Watson School for the Arts
Elementary: PublicSt Edward Catholic School
Elementary: CatholicOwen Public School
Elementary: PublicSt Andrew's Junior High School
Secondary: PublicCardinal Carter Academy for the Arts
Secondary: CatholicLoretto Abbey Catholic Secondary School
Secondary: CatholicYork Mills Collegiate Institute
Secondary: PublicLawrence Park Collegiate Institute
Secondary: PublicEarl Haig Secondary School
Secondary: Public-
Glendora Park
201 Glendora Ave (Willowdale Ave), Toronto ON 1.23km -
Willowdale Park
Toronto ON 1.75km -
Irving Paisley Park
1.92km
-
RBC Royal Bank
4789 Yonge St (Yonge), North York ON M2N 0G3 1.18km -
TD Bank Financial Group
312 Sheppard Ave E, North York ON M2N 3B4 1.69km -
HSBC
300 York Mills Rd, Toronto ON M2L 2Y5 1.73km









