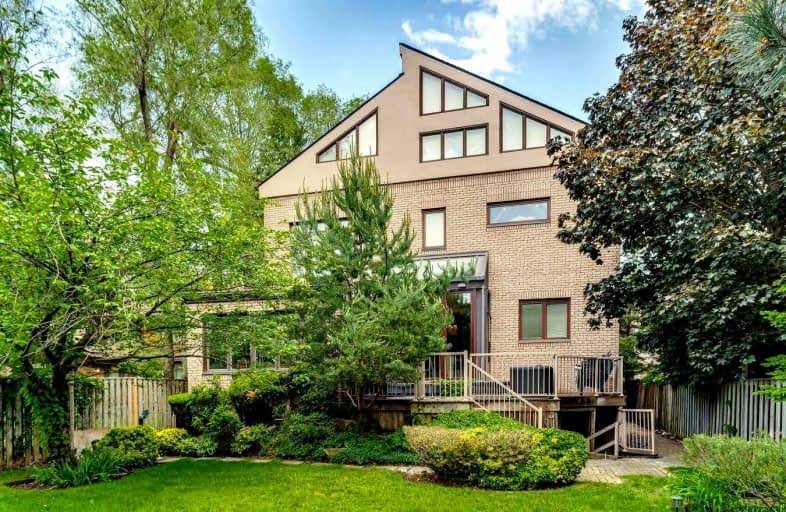Sold on Oct 06, 2021
Note: Property is not currently for sale or for rent.

-
Type: Detached
-
Style: 3-Storey
-
Size: 5000 sqft
-
Lot Size: 60.04 x 186.9 Feet
-
Age: No Data
-
Taxes: $13,541 per year
-
Days on Site: 16 Days
-
Added: Sep 20, 2021 (2 weeks on market)
-
Updated:
-
Last Checked: 2 months ago
-
MLS®#: C5376375
-
Listed By: Harvey kalles real estate ltd., brokerage
Fantastic Family Compound In The Heart Of Armour Heights On A Massive Over Sized Lot! This Home Has To Be Seen To Be Believed W/Its Sprawling Sqftage Over Three Levels Including Huge Main Flr W/ Private Office, Lrg Living/Dining Areas W/ O/Concept Circler Staircase W/ 19'Ceilings, Addtl Fam Rm, Kitch, & Breakfast Area. 2nd Offers Lrg Mstr W/ W/I Closet & Ensuite+Addtl 4 Bedrms. 3rd Lvl Has 3 Bedrms Retreat W/ Addtl Bathrm. 9,368Sqft Livable Space (Incl Bsmnt)
Extras
Bsmt Offers In-Law Suite, Huge Rec Rm, Rm For Gym, Movie Rm, The Choice Is Yours! Oversized Parcel Of Land Offers Opportunity For Very Creative Landscaping. Steps To Parks, Summit Heights, Restaurants & More! (Inclusions/Exclusions Attachd)
Property Details
Facts for 12 York Downs Drive, Toronto
Status
Days on Market: 16
Last Status: Sold
Sold Date: Oct 06, 2021
Closed Date: Dec 08, 2021
Expiry Date: Nov 20, 2021
Sold Price: $3,250,000
Unavailable Date: Oct 06, 2021
Input Date: Sep 20, 2021
Prior LSC: Sold
Property
Status: Sale
Property Type: Detached
Style: 3-Storey
Size (sq ft): 5000
Area: Toronto
Community: Lansing-Westgate
Availability Date: Tba
Inside
Bedrooms: 8
Bedrooms Plus: 2
Bathrooms: 8
Kitchens: 1
Kitchens Plus: 1
Rooms: 18
Den/Family Room: Yes
Air Conditioning: Central Air
Fireplace: Yes
Laundry Level: Main
Washrooms: 8
Building
Basement: Finished
Basement 2: W/O
Heat Type: Forced Air
Heat Source: Gas
Exterior: Brick
Water Supply: Municipal
Special Designation: Unknown
Parking
Driveway: Pvt Double
Garage Spaces: 2
Garage Type: Built-In
Covered Parking Spaces: 4
Total Parking Spaces: 6
Fees
Tax Year: 2020
Tax Legal Description: Plan 2456 Pt Lots 47 And 48 Rp 66R19588 Parts 1&2
Taxes: $13,541
Land
Cross Street: Bathurst/Raeburn Nth
Municipality District: Toronto C07
Fronting On: East
Pool: None
Sewer: None
Lot Depth: 186.9 Feet
Lot Frontage: 60.04 Feet
Lot Irregularities: L-Shaped Lot Fronting
Zoning: Residential
Additional Media
- Virtual Tour: https://tours.tyso.ca/12yorkdownsdr/
Rooms
Room details for 12 York Downs Drive, Toronto
| Type | Dimensions | Description |
|---|---|---|
| Living Main | 9.00 x 6.50 | Vaulted Ceiling, Skylight, Pot Lights |
| Dining Main | 5.90 x 4.30 | Dropped Ceiling, Hardwood Floor, Moulded Ceiling |
| Kitchen Main | 5.60 x 3.90 | Centre Island, W/O To Deck, Granite Counter |
| Breakfast Main | 6.90 x 2.70 | Hardwood Floor, Moulded Ceiling, Combined W/Kitchen |
| Family Main | 5.40 x 4.90 | Hardwood Floor, Fireplace, Wainscoting |
| Study Main | 5.20 x 3.60 | Sunken Room, Skylight, Picture Window |
| Prim Bdrm 2nd | 5.50 x 4.30 | 6 Pc Ensuite, Hardwood Floor, W/I Closet |
| 2nd Br 2nd | 4.80 x 3.60 | 6 Pc Ensuite, Hardwood Floor, Picture Window |
| 3rd Br 2nd | 6.50 x 3.80 | Closet, B/I Bookcase, Picture Window |
| 4th Br 2nd | 3.60 x 3.50 | 5 Pc Ensuite, Broadloom, Double Closet |
| 5th Br 2nd | 4.50 x 4.30 | Combined W/Office, Broadloom, Double Closet |
| Br 3rd | 5.70 x 3.20 | Pot Lights, Broadloom, Double Closet |
| XXXXXXXX | XXX XX, XXXX |
XXXX XXX XXXX |
$X,XXX,XXX |
| XXX XX, XXXX |
XXXXXX XXX XXXX |
$X,XXX,XXX | |
| XXXXXXXX | XXX XX, XXXX |
XXXXXXX XXX XXXX |
|
| XXX XX, XXXX |
XXXXXX XXX XXXX |
$X,XXX,XXX | |
| XXXXXXXX | XXX XX, XXXX |
XXXXXXX XXX XXXX |
|
| XXX XX, XXXX |
XXXXXX XXX XXXX |
$X,XXX,XXX | |
| XXXXXXXX | XXX XX, XXXX |
XXXXXXX XXX XXXX |
|
| XXX XX, XXXX |
XXXXXX XXX XXXX |
$X,XXX,XXX |
| XXXXXXXX XXXX | XXX XX, XXXX | $3,250,000 XXX XXXX |
| XXXXXXXX XXXXXX | XXX XX, XXXX | $3,300,000 XXX XXXX |
| XXXXXXXX XXXXXXX | XXX XX, XXXX | XXX XXXX |
| XXXXXXXX XXXXXX | XXX XX, XXXX | $3,300,000 XXX XXXX |
| XXXXXXXX XXXXXXX | XXX XX, XXXX | XXX XXXX |
| XXXXXXXX XXXXXX | XXX XX, XXXX | $3,479,000 XXX XXXX |
| XXXXXXXX XXXXXXX | XXX XX, XXXX | XXX XXXX |
| XXXXXXXX XXXXXX | XXX XX, XXXX | $3,488,000 XXX XXXX |

Cameron Public School
Elementary: PublicArmour Heights Public School
Elementary: PublicSummit Heights Public School
Elementary: PublicSt Robert Catholic School
Elementary: CatholicSt Margaret Catholic School
Elementary: CatholicDublin Heights Elementary and Middle School
Elementary: PublicCardinal Carter Academy for the Arts
Secondary: CatholicJohn Polanyi Collegiate Institute
Secondary: PublicLoretto Abbey Catholic Secondary School
Secondary: CatholicWilliam Lyon Mackenzie Collegiate Institute
Secondary: PublicLawrence Park Collegiate Institute
Secondary: PublicNorthview Heights Secondary School
Secondary: Public

