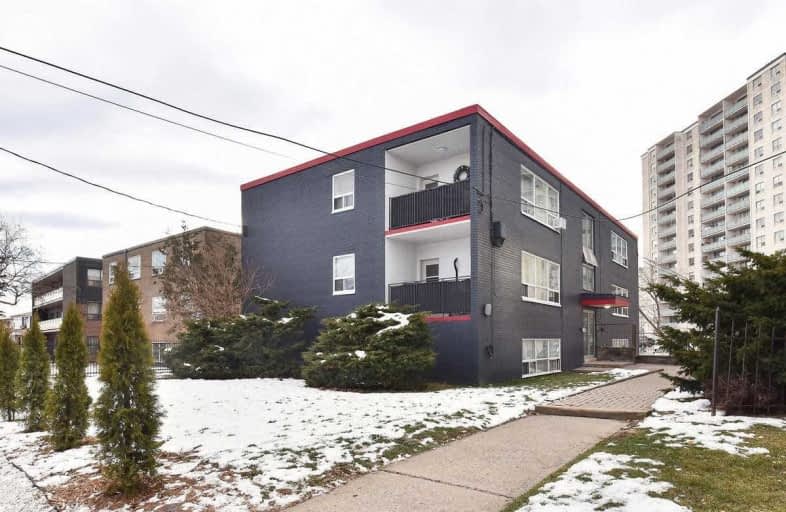Sold on Feb 16, 2021
Note: Property is not currently for sale or for rent.

-
Type: Multiplex
-
Style: 2 1/2 Storey
-
Lot Size: 60.56 x 150 Feet
-
Age: No Data
-
Taxes: $7,005 per year
-
Days on Site: 21 Days
-
Added: Jan 26, 2021 (3 weeks on market)
-
Updated:
-
Last Checked: 2 months ago
-
MLS®#: C5096302
-
Listed By: Hubenov realty inc., brokerage
Wonderful Investment Opportunity Legal 5-Plex Plus 1 Extra Unit In A Great Neighborhood 6 Apartments Totally Renovated, Over 300,000 Spent On Renovations, New Kitchens, New Bathrooms ,New Floors, New Doors, Some Windows New, New Furnace, New Hwt, New Intercom System With Cameras, Roof About 4 Yrs, Freshly Painted Exterior. 5X2 Bedrooms And One Bachelor (4 Of The 2 Bedrooms With 2 Baths) 4 Balconies, Furniture Negotiable
Extras
Separate Landry In Each Unit, 6 El. Meters, 5 Window A/C Units And 2 Wall A/C Units Double Garage And 10 Surface Parking Spots. Potential Gross Income 160,000 Approximate Expenses 22,000 6 Fridges, 6 Stoves, 6 B/I D. Wrs, 6 Washer, 6 Dryers
Property Details
Facts for 106 Rajah Street, Toronto
Status
Days on Market: 21
Last Status: Sold
Sold Date: Feb 16, 2021
Closed Date: Jun 15, 2021
Expiry Date: Jun 23, 2021
Sold Price: $2,797,000
Unavailable Date: Feb 16, 2021
Input Date: Jan 27, 2021
Property
Status: Sale
Property Type: Multiplex
Style: 2 1/2 Storey
Area: Toronto
Community: Englemount-Lawrence
Inside
Bedrooms: 8
Bedrooms Plus: 3
Bathrooms: 10
Kitchens: 5
Kitchens Plus: 1
Rooms: 27
Den/Family Room: No
Air Conditioning: Window Unit
Fireplace: Yes
Washrooms: 10
Building
Basement: Finished
Heat Type: Water
Heat Source: Gas
Exterior: Brick
Water Supply: Municipal
Special Designation: Unknown
Parking
Driveway: Rt-Of-Way
Garage Spaces: 2
Garage Type: Built-In
Covered Parking Spaces: 10
Total Parking Spaces: 12
Fees
Tax Year: 2020
Tax Legal Description: Pt Lt 10 Pl 4680 North York As In Ny695834; T/W &
Taxes: $7,005
Highlights
Feature: Park
Feature: Public Transit
Feature: School
Land
Cross Street: Bathurst & Wilson
Municipality District: Toronto C04
Fronting On: West
Pool: None
Sewer: Sewers
Lot Depth: 150 Feet
Lot Frontage: 60.56 Feet
Additional Media
- Virtual Tour: http://www.myvisuallistings.com/evtnb/304680
| XXXXXXXX | XXX XX, XXXX |
XXXX XXX XXXX |
$X,XXX,XXX |
| XXX XX, XXXX |
XXXXXX XXX XXXX |
$X,XXX,XXX | |
| XXXXXXXX | XXX XX, XXXX |
XXXXXXX XXX XXXX |
|
| XXX XX, XXXX |
XXXXXX XXX XXXX |
$X,XXX,XXX | |
| XXXXXXXX | XXX XX, XXXX |
XXXXXXX XXX XXXX |
|
| XXX XX, XXXX |
XXXXXX XXX XXXX |
$X,XXX,XXX |
| XXXXXXXX XXXX | XXX XX, XXXX | $2,797,000 XXX XXXX |
| XXXXXXXX XXXXXX | XXX XX, XXXX | $2,960,000 XXX XXXX |
| XXXXXXXX XXXXXXX | XXX XX, XXXX | XXX XXXX |
| XXXXXXXX XXXXXX | XXX XX, XXXX | $3,100,000 XXX XXXX |
| XXXXXXXX XXXXXXX | XXX XX, XXXX | XXX XXXX |
| XXXXXXXX XXXXXX | XXX XX, XXXX | $1,719,000 XXX XXXX |

Baycrest Public School
Elementary: PublicFlemington Public School
Elementary: PublicSummit Heights Public School
Elementary: PublicFaywood Arts-Based Curriculum School
Elementary: PublicLedbury Park Elementary and Middle School
Elementary: PublicSt Margaret Catholic School
Elementary: CatholicYorkdale Secondary School
Secondary: PublicJohn Polanyi Collegiate Institute
Secondary: PublicLoretto Abbey Catholic Secondary School
Secondary: CatholicDante Alighieri Academy
Secondary: CatholicWilliam Lyon Mackenzie Collegiate Institute
Secondary: PublicLawrence Park Collegiate Institute
Secondary: Public

